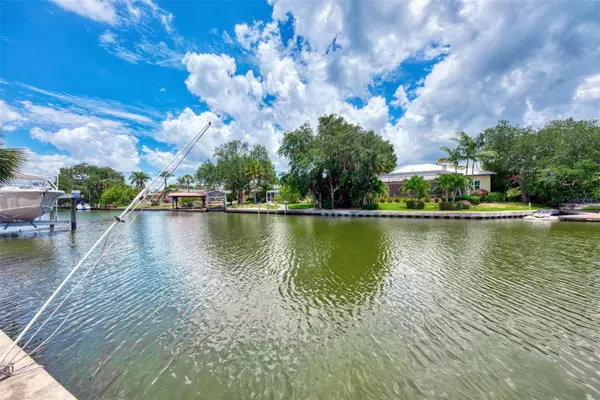UPDATED:
11/20/2024 05:53 PM
Key Details
Property Type Single Family Home
Sub Type Single Family Residence
Listing Status Active
Purchase Type For Rent
Square Footage 2,823 sqft
Subdivision Sara Sands
MLS Listing ID A4607518
Bedrooms 3
Full Baths 3
HOA Y/N No
Originating Board Stellar MLS
Year Built 1965
Lot Size 0.330 Acres
Acres 0.33
Lot Dimensions 92x156
Property Description
An ultimate water lover's dream home on Siesta Key (Sleeps 8) this property truly has it all. Kayak or paddle board right from your backyard. Fish from your private dock, and grill your fresh catch poolside while your family splashes in the crystal clear waters of the oversized pool. Watch colorful sunsets while sipping your favorite beverage in the bubbling outdoor spa. This expansive canal-front property will make memories that will last a lifetime. Minutes from the powdery sand beaches of the #1 beach in the USA (#9 beach in the WORLD, according to TripAdvisor 2024!), this four-bedroom, three-bath spacious split plan offers plenty of room for family and guests to spread out. Perfect for entertaining large groups, enjoy multiple areas for relaxing and socializing including an open kitchen with a huge island, a large breakfast bar, and a massive formal dining room. For additional entertaining ease, a catering kitchen with a coffee bar, full sink, wine cooler, and additional storage is hidden behind a swing door, steps from the main kitchen. Dual family rooms with waterfront views. Open the wall of sliding doors, let the ocean breeze in, and enjoy additional living space under the covered screened-in lanai and outdoor seating area. Please note that the two twin beds can convert to a king with a foam insert with sheets to match! **To book this unit a REFUNDABLE security deposit is required. **LAUNDRY: Private laundry units are located in the rental for your convenience! **ESSENTIALS: This property is a vacation rental and comes fully equipped with everything you will need such as pots, pans, linens, towels including pool/beach towels, beach wagon, beach chairs, and all the beach gear you will need!
Location
State FL
County Sarasota
Community Sara Sands
Interior
Interior Features Kitchen/Family Room Combo, Living Room/Dining Room Combo, Open Floorplan
Heating Central, Electric
Cooling Central Air
Furnishings Turnkey
Appliance Dishwasher, Dryer, Microwave, Range, Refrigerator, Washer
Laundry Inside, Laundry Room
Exterior
Garage Spaces 1.0
Pool In Ground
Waterfront Description Canal - Saltwater
View Y/N Yes
Water Access Yes
Water Access Desc Canal - Saltwater
Attached Garage true
Garage true
Private Pool Yes
Building
Entry Level One
New Construction false
Others
Pets Allowed No
Senior Community No

"After my 14-year service to the U.S. NAVY, I have dedicated my life to the real estate industry for the last decade. Now, my mission is to provide you with a smooth and beneficial experience in buying or selling real estate in Central Florida. Call me to learn more."
GET MORE INFORMATION
- Orlando, FL Homes For Sale
- Winter Park, FL Homes For Sale
- Windermere, FL Homes For Sale
- Apopka, FL Homes For Sale
- Lake Nona, FL Homes For Sale
- Waterford Lake, FL Homes For Sale
- Baldwin Park, FL Homes For Sale
- Altamonte Spring, FL Homes For Sale
- Kissimmee, FL Homes For Sale
- Oviedo, FL Homes For Sale
- Davenport, FL Homes For Sale
- Lake Mary, FL Homes For Sale
- St Cloud, FL Homes For Sale
- Azalea Park, FL Homes For Sale
- Maitland, FL Homes For Sale
- Winter Springs, FL Homes For Sale
- Goldenrod, FL Homes For Sale
- Longwood, FL Homes For Sale
- Fern Park, FL Homes For Sale
- Casselberry, FL Homes For Sale
- Pine Hills, FL Homes For Sale
- Fair View Shores, FL Homes For Sale
- Forest City, FL Homes For Sale
- Conway, FL Homes For Sale




