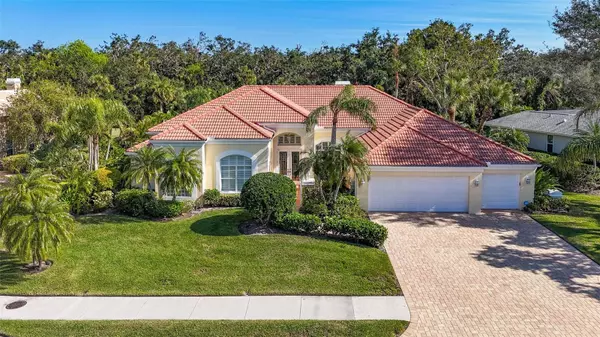UPDATED:
01/05/2025 08:26 PM
Key Details
Property Type Single Family Home
Sub Type Single Family Residence
Listing Status Pending
Purchase Type For Sale
Square Footage 3,392 sqft
Price per Sqft $353
Subdivision Deer Creek
MLS Listing ID A4633296
Bedrooms 4
Full Baths 3
Construction Status Inspections
HOA Fees $544/qua
HOA Y/N Yes
Originating Board Stellar MLS
Year Built 1993
Annual Tax Amount $6,118
Lot Size 0.380 Acres
Acres 0.38
Property Description
Location
State FL
County Sarasota
Community Deer Creek
Zoning RMF1
Rooms
Other Rooms Breakfast Room Separate, Den/Library/Office, Family Room
Interior
Interior Features Built-in Features, Cathedral Ceiling(s), Central Vaccum, Dry Bar, Eat-in Kitchen, High Ceilings, Open Floorplan, Primary Bedroom Main Floor, Vaulted Ceiling(s), Walk-In Closet(s), Window Treatments
Heating Central, Gas
Cooling Central Air
Flooring Carpet, Tile
Fireplaces Type Gas, Living Room
Furnishings Furnished
Fireplace true
Appliance Built-In Oven, Cooktop, Freezer, Gas Water Heater, Microwave, Other, Refrigerator, Tankless Water Heater, Water Filtration System, Water Purifier
Laundry Inside, Laundry Room
Exterior
Exterior Feature Irrigation System, Other, Outdoor Shower, Private Mailbox, Sidewalk, Sliding Doors, Storage
Garage Spaces 3.0
Pool Gunite, Heated, In Ground, Lighting, Other, Solar Heat
Community Features Association Recreation - Owned, Gated Community - Guard, Sidewalks
Utilities Available BB/HS Internet Available, Cable Connected, Electricity Connected, Natural Gas Available, Natural Gas Connected, Sewer Connected, Sprinkler Recycled, Water Connected
Amenities Available Gated
View Park/Greenbelt, Trees/Woods
Roof Type Tile
Porch Front Porch
Attached Garage true
Garage true
Private Pool Yes
Building
Lot Description Greenbelt, In County, Landscaped, Sidewalk, Private
Story 1
Entry Level One
Foundation Block
Lot Size Range 1/4 to less than 1/2
Sewer Public Sewer
Water Public
Structure Type Concrete,Stucco
New Construction false
Construction Status Inspections
Others
Pets Allowed Yes
HOA Fee Include Guard - 24 Hour,Escrow Reserves Fund,Fidelity Bond,Maintenance Grounds,Private Road,Security
Senior Community No
Ownership Fee Simple
Monthly Total Fees $181
Acceptable Financing Cash, Conventional, FHA
Membership Fee Required Required
Listing Terms Cash, Conventional, FHA
Special Listing Condition None

"After my 14-year service to the U.S. NAVY, I have dedicated my life to the real estate industry for the last decade. Now, my mission is to provide you with a smooth and beneficial experience in buying or selling real estate in Central Florida. Call me to learn more."
GET MORE INFORMATION
- Orlando, FL Homes For Sale
- Winter Park, FL Homes For Sale
- Windermere, FL Homes For Sale
- Apopka, FL Homes For Sale
- Lake Nona, FL Homes For Sale
- Waterford Lake, FL Homes For Sale
- Baldwin Park, FL Homes For Sale
- Altamonte Spring, FL Homes For Sale
- Kissimmee, FL Homes For Sale
- Oviedo, FL Homes For Sale
- Davenport, FL Homes For Sale
- Lake Mary, FL Homes For Sale
- St Cloud, FL Homes For Sale
- Azalea Park, FL Homes For Sale
- Maitland, FL Homes For Sale
- Winter Springs, FL Homes For Sale
- Goldenrod, FL Homes For Sale
- Longwood, FL Homes For Sale
- Fern Park, FL Homes For Sale
- Casselberry, FL Homes For Sale
- Pine Hills, FL Homes For Sale
- Fair View Shores, FL Homes For Sale
- Forest City, FL Homes For Sale
- Conway, FL Homes For Sale




