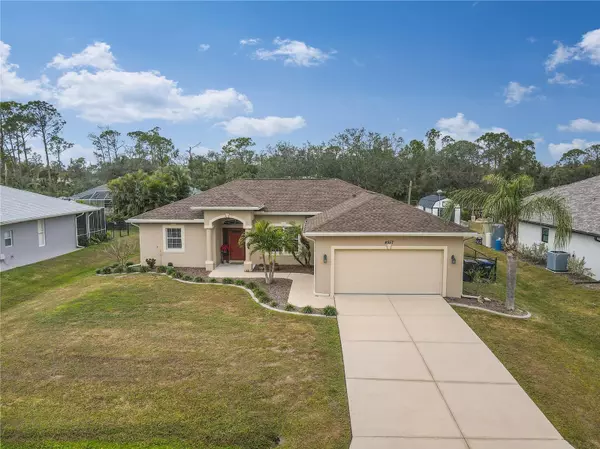UPDATED:
01/10/2025 03:52 PM
Key Details
Property Type Single Family Home
Sub Type Single Family Residence
Listing Status Active
Purchase Type For Sale
Square Footage 1,708 sqft
Price per Sqft $248
Subdivision Port Charlotte Sub 02
MLS Listing ID C7502964
Bedrooms 3
Full Baths 2
HOA Y/N No
Originating Board Stellar MLS
Year Built 2006
Annual Tax Amount $2,317
Lot Size 10,018 Sqft
Acres 0.23
Lot Dimensions 80x125
Property Description
Location
State FL
County Sarasota
Community Port Charlotte Sub 02
Zoning RSF2
Rooms
Other Rooms Great Room, Inside Utility
Interior
Interior Features Ceiling Fans(s), Eat-in Kitchen, High Ceilings, Living Room/Dining Room Combo, Open Floorplan, Primary Bedroom Main Floor, Split Bedroom, Thermostat, Walk-In Closet(s)
Heating Central
Cooling Central Air
Flooring Ceramic Tile, Laminate
Fireplace false
Appliance Dishwasher, Dryer, Microwave, Range, Refrigerator, Washer
Laundry Inside, Laundry Room
Exterior
Exterior Feature Hurricane Shutters, Lighting, Private Mailbox, Rain Gutters, Sliding Doors
Parking Features Driveway, Garage Door Opener
Garage Spaces 2.0
Fence Chain Link
Pool Gunite, Heated, Screen Enclosure
Utilities Available BB/HS Internet Available, Cable Available, Electricity Connected, Phone Available
View Pool
Roof Type Shingle
Porch Covered, Rear Porch, Screened
Attached Garage true
Garage true
Private Pool Yes
Building
Lot Description Cleared, City Limits, In County, Landscaped, Level, Paved
Entry Level One
Foundation Slab
Lot Size Range 0 to less than 1/4
Sewer Septic Tank
Water Well
Architectural Style Florida
Structure Type Block,Stucco
New Construction false
Schools
Elementary Schools Cranberry Elementary
Middle Schools Heron Creek Middle
High Schools North Port High
Others
Pets Allowed Yes
Senior Community No
Ownership Fee Simple
Acceptable Financing Cash, Conventional, FHA, VA Loan
Listing Terms Cash, Conventional, FHA, VA Loan
Special Listing Condition None

"After my 14-year service to the U.S. NAVY, I have dedicated my life to the real estate industry for the last decade. Now, my mission is to provide you with a smooth and beneficial experience in buying or selling real estate in Central Florida. Call me to learn more."
GET MORE INFORMATION
- Orlando, FL Homes For Sale
- Winter Park, FL Homes For Sale
- Windermere, FL Homes For Sale
- Apopka, FL Homes For Sale
- Lake Nona, FL Homes For Sale
- Waterford Lake, FL Homes For Sale
- Baldwin Park, FL Homes For Sale
- Altamonte Spring, FL Homes For Sale
- Kissimmee, FL Homes For Sale
- Oviedo, FL Homes For Sale
- Davenport, FL Homes For Sale
- Lake Mary, FL Homes For Sale
- St Cloud, FL Homes For Sale
- Azalea Park, FL Homes For Sale
- Maitland, FL Homes For Sale
- Winter Springs, FL Homes For Sale
- Goldenrod, FL Homes For Sale
- Longwood, FL Homes For Sale
- Fern Park, FL Homes For Sale
- Casselberry, FL Homes For Sale
- Pine Hills, FL Homes For Sale
- Fair View Shores, FL Homes For Sale
- Forest City, FL Homes For Sale
- Conway, FL Homes For Sale




