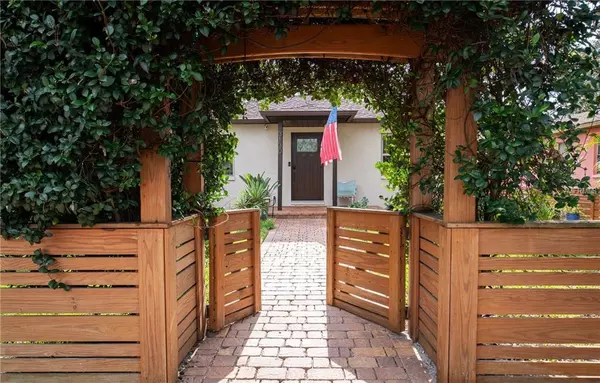For more information regarding the value of a property, please contact us for a free consultation.
Key Details
Sold Price $349,999
Property Type Single Family Home
Sub Type Single Family Residence
Listing Status Sold
Purchase Type For Sale
Square Footage 1,360 sqft
Price per Sqft $257
Subdivision Peninsula Heights
MLS Listing ID T3149772
Sold Date 02/14/19
Bedrooms 3
Full Baths 2
Construction Status Appraisal,Financing,Inspections
HOA Y/N No
Year Built 1983
Annual Tax Amount $833
Lot Size 7,405 Sqft
Acres 0.17
Lot Dimensions 50x150
Property Description
This turn key pool home has been fully remodeled. Granite countertops, stainless steel GE Cafe Series Appliances including an integrated Keurig in Refrigerator, completely renovated bathrooms, beautiful new screen enclosed heated saltwater pool with brick paver surround out the french doors off the kitchen, perfect for entertaining or spending time in the tropical backyard. The oversized lot leaves plenty of yard space beyond the pool area. Roof was new in 2006, New double paned vinyl windows, New 3 Ton 16 SEER Air conditioning system in May of 2017. Master bathroom features 16"x16" Travertine floors as well as a tub to ceiling travertine shower. All updated plumbing and fixtures in both bathrooms. Guest bathroom features white subway tile in shower with updated fixtures. Professional exterior landscaping, LED lighting package and 4 car brick paver driveway, custom horizontal fencing in front yard with attention to detail throughout. Backyard has been newly sodded and there are two paver areas outside the pool screen, one for grilling the other for a fire pit seating area next to the play area. Flood Zone X so no Flood Insurance needed.
Location
State FL
County Hillsborough
Community Peninsula Heights
Zoning RS-60
Rooms
Other Rooms Inside Utility
Interior
Interior Features Ceiling Fans(s), Crown Molding, Eat-in Kitchen, Solid Wood Cabinets, Split Bedroom, Stone Counters, Walk-In Closet(s), Window Treatments
Heating Central, Electric
Cooling Central Air
Flooring Ceramic Tile, Travertine
Furnishings Unfurnished
Fireplace false
Appliance Bar Fridge, Dishwasher, Disposal, Dryer, Electric Water Heater, Microwave, Range, Refrigerator, Washer
Laundry Inside, Laundry Closet
Exterior
Exterior Feature Fence, French Doors, Hurricane Shutters, Irrigation System, Lighting, Outdoor Shower, Rain Gutters, Satellite Dish
Parking Features Guest, Off Street, On Street, Parking Pad
Pool Child Safety Fence, Gunite, Heated, In Ground, Lighting, Pool Sweep, Salt Water, Tile
Utilities Available Cable Connected, Sewer Connected, Street Lights
Roof Type Shingle
Porch Covered, Screened
Garage false
Private Pool Yes
Building
Lot Description City Limits, Street Dead-End, Paved
Entry Level One
Foundation Slab
Lot Size Range Up to 10,889 Sq. Ft.
Sewer Public Sewer
Water Public
Architectural Style Contemporary
Structure Type Block,Stucco
New Construction false
Construction Status Appraisal,Financing,Inspections
Schools
Elementary Schools Chiaramonte-Hb
Middle Schools Madison-Hb
High Schools Robinson-Hb
Others
Pets Allowed Yes
Senior Community No
Ownership Fee Simple
Acceptable Financing Cash, Conventional, FHA, VA Loan
Listing Terms Cash, Conventional, FHA, VA Loan
Special Listing Condition None
Read Less Info
Want to know what your home might be worth? Contact us for a FREE valuation!

Our team is ready to help you sell your home for the highest possible price ASAP

© 2024 My Florida Regional MLS DBA Stellar MLS. All Rights Reserved.
Bought with NON-MFRMLS OFFICE
"After my 14-year service to the U.S. NAVY, I have dedicated my life to the real estate industry for the last decade. Now, my mission is to provide you with a smooth and beneficial experience in buying or selling real estate in Central Florida. Call me to learn more."
GET MORE INFORMATION
- Orlando, FL Homes For Sale
- Winter Park, FL Homes For Sale
- Windermere, FL Homes For Sale
- Apopka, FL Homes For Sale
- Lake Nona, FL Homes For Sale
- Waterford Lake, FL Homes For Sale
- Baldwin Park, FL Homes For Sale
- Altamonte Spring, FL Homes For Sale
- Kissimmee, FL Homes For Sale
- Oviedo, FL Homes For Sale
- Davenport, FL Homes For Sale
- Lake Mary, FL Homes For Sale
- St Cloud, FL Homes For Sale
- Azalea Park, FL Homes For Sale
- Maitland, FL Homes For Sale
- Winter Springs, FL Homes For Sale
- Goldenrod, FL Homes For Sale
- Longwood, FL Homes For Sale
- Fern Park, FL Homes For Sale
- Casselberry, FL Homes For Sale
- Pine Hills, FL Homes For Sale
- Fair View Shores, FL Homes For Sale
- Forest City, FL Homes For Sale
- Conway, FL Homes For Sale




