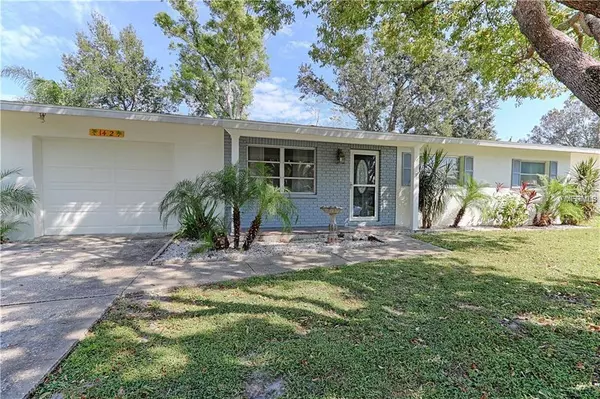For more information regarding the value of a property, please contact us for a free consultation.
Key Details
Sold Price $194,000
Property Type Single Family Home
Sub Type Single Family Residence
Listing Status Sold
Purchase Type For Sale
Square Footage 1,148 sqft
Price per Sqft $168
Subdivision Chesterfield Heights 1St Add
MLS Listing ID U8029829
Sold Date 03/15/19
Bedrooms 3
Full Baths 2
Construction Status Appraisal,Financing
HOA Y/N No
Year Built 1964
Annual Tax Amount $2,573
Lot Size 7,840 Sqft
Acres 0.18
Property Description
Well Maintained home, with roof and exterior paint in 10/2017. Great curb appeal with this 3 bed 2 bath with great open floor plan. Tile throughout the main house and bathrooms. Laminate flooring install in all bedrooms 08/2017. All kitchen appliances remain, solid surface counter tops, filtered water system (Kitchen sink, ice-maker). Updated plumbing throughout the house. French doors off the dining room lead to a covered porch area. French doors include a retractable screen, for great ventilation during the cooler months. Big back yard with firewood storage rack, for outdoor fire-pit (not included). 1 car garage with garage door opener and extra width for storage. Laundry in Garage, washer and dryer are included. 2nd bathroom is full bathroom, with shower in garage, great for easy clean-up after a long day at work or in the yard. Home is close to shopping, dining and local parks. Home has prior subsidence (Settlement/Sinkhole) remediation in 2005. Engineering report available for action taken and initial concern. Agent also Owner. Seller to pay some of buyers closing cost, with acceptable offer (Up to $3,000). Buyer to verify room sizes.
Location
State FL
County Pinellas
Community Chesterfield Heights 1St Add
Interior
Interior Features Ceiling Fans(s), Solid Surface Counters, Window Treatments
Heating Central
Cooling Central Air
Flooring Ceramic Tile, Laminate
Furnishings Unfurnished
Fireplace false
Appliance Dishwasher, Dryer, Electric Water Heater, Ice Maker, Range, Refrigerator, Washer
Laundry In Garage
Exterior
Exterior Feature Fence
Parking Features Bath In Garage, Driveway, Garage Door Opener, On Street
Garage Spaces 1.0
Utilities Available Cable Available, Electricity Connected, Phone Available, Public, Sewer Connected, Water Available
Roof Type Shingle
Porch Covered, Patio
Attached Garage true
Garage true
Private Pool No
Building
Story 1
Entry Level One
Foundation Slab
Lot Size Range Up to 10,889 Sq. Ft.
Sewer Public Sewer
Water Public
Structure Type Block,Stucco
New Construction false
Construction Status Appraisal,Financing
Others
Senior Community No
Ownership Fee Simple
Acceptable Financing Cash, Conventional, FHA, VA Loan
Listing Terms Cash, Conventional, FHA, VA Loan
Special Listing Condition None
Read Less Info
Want to know what your home might be worth? Contact us for a FREE valuation!

Our team is ready to help you sell your home for the highest possible price ASAP

© 2024 My Florida Regional MLS DBA Stellar MLS. All Rights Reserved.
Bought with CENTURY 21 JIM WHITE & ASSOC
"After my 14-year service to the U.S. NAVY, I have dedicated my life to the real estate industry for the last decade. Now, my mission is to provide you with a smooth and beneficial experience in buying or selling real estate in Central Florida. Call me to learn more."
GET MORE INFORMATION
- Orlando, FL Homes For Sale
- Winter Park, FL Homes For Sale
- Windermere, FL Homes For Sale
- Apopka, FL Homes For Sale
- Lake Nona, FL Homes For Sale
- Waterford Lake, FL Homes For Sale
- Baldwin Park, FL Homes For Sale
- Altamonte Spring, FL Homes For Sale
- Kissimmee, FL Homes For Sale
- Oviedo, FL Homes For Sale
- Davenport, FL Homes For Sale
- Lake Mary, FL Homes For Sale
- St Cloud, FL Homes For Sale
- Azalea Park, FL Homes For Sale
- Maitland, FL Homes For Sale
- Winter Springs, FL Homes For Sale
- Goldenrod, FL Homes For Sale
- Longwood, FL Homes For Sale
- Fern Park, FL Homes For Sale
- Casselberry, FL Homes For Sale
- Pine Hills, FL Homes For Sale
- Fair View Shores, FL Homes For Sale
- Forest City, FL Homes For Sale
- Conway, FL Homes For Sale




