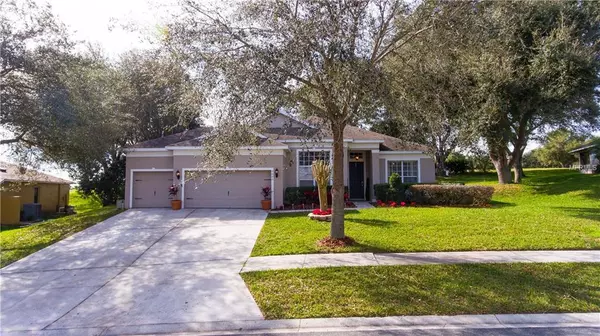For more information regarding the value of a property, please contact us for a free consultation.
Key Details
Sold Price $290,000
Property Type Single Family Home
Sub Type Single Family Residence
Listing Status Sold
Purchase Type For Sale
Square Footage 2,082 sqft
Price per Sqft $139
Subdivision Village Green Sub
MLS Listing ID G5010885
Sold Date 05/15/19
Bedrooms 4
Full Baths 2
Construction Status Appraisal,Financing
HOA Fees $8/ann
HOA Y/N Yes
Year Built 2005
Annual Tax Amount $2,338
Lot Size 0.310 Acres
Acres 0.31
Property Description
BACK ON MARKET DUE TO FINANCING!! Look no more, this is the one! Custom built, beautifully landscaped 4 bedroom, 2 bathroom, 3 car garage home located in the distinguished Green Valley Country Club. With soaring vaulted ceilings and an open floor plan you'll never be short on space for entertaining. The home features a spacious kitchen with recessed lighting, granite counter tops, large island and stainless steel appliances. Relax in the library or indulge in the sunny weather beneath your pavered pergola. Move in ready and a regular sale, this home has it all. Established neighborhood where there is true pride of ownership. Relish in having no rear neighbors and one of the lowest HOA's in Clermont at only $100 a year! If you're looking to add a pool the side yard is more than accommodating, HOA has stated it can be done and owner has had several pool companies submit quotes, just need to submit plan for final approval. This is an excellent opportunity to make a great investment and enjoy the Florida lifestyle, won't last long! Welcome home.
Location
State FL
County Lake
Community Village Green Sub
Zoning PUD
Rooms
Other Rooms Attic, Den/Library/Office, Great Room
Interior
Interior Features Cathedral Ceiling(s), Ceiling Fans(s), Eat-in Kitchen, Open Floorplan, Split Bedroom, Vaulted Ceiling(s), Walk-In Closet(s)
Heating Central
Cooling Central Air
Flooring Carpet, Ceramic Tile, Laminate
Fireplace false
Appliance Dishwasher, Disposal, Dryer, Microwave, Refrigerator, Washer
Exterior
Exterior Feature Sliding Doors
Garage Spaces 3.0
Community Features Deed Restrictions, None
Utilities Available Cable Available, Electricity Connected
Roof Type Shingle
Porch Covered, Deck, Patio, Porch
Attached Garage true
Garage true
Private Pool No
Building
Lot Description Sidewalk, Paved
Entry Level One
Foundation Slab
Lot Size Range 1/4 Acre to 21779 Sq. Ft.
Sewer Septic Tank
Water Public
Structure Type Stucco
New Construction false
Construction Status Appraisal,Financing
Others
Pets Allowed Yes
Senior Community No
Ownership Fee Simple
Acceptable Financing Cash, Conventional, FHA, VA Loan
Membership Fee Required Required
Listing Terms Cash, Conventional, FHA, VA Loan
Special Listing Condition None
Read Less Info
Want to know what your home might be worth? Contact us for a FREE valuation!

Our team is ready to help you sell your home for the highest possible price ASAP

© 2024 My Florida Regional MLS DBA Stellar MLS. All Rights Reserved.
Bought with KW ELITE PARTNERS III REALTY
"After my 14-year service to the U.S. NAVY, I have dedicated my life to the real estate industry for the last decade. Now, my mission is to provide you with a smooth and beneficial experience in buying or selling real estate in Central Florida. Call me to learn more."
GET MORE INFORMATION
- Orlando, FL Homes For Sale
- Winter Park, FL Homes For Sale
- Windermere, FL Homes For Sale
- Apopka, FL Homes For Sale
- Lake Nona, FL Homes For Sale
- Waterford Lake, FL Homes For Sale
- Baldwin Park, FL Homes For Sale
- Altamonte Spring, FL Homes For Sale
- Kissimmee, FL Homes For Sale
- Oviedo, FL Homes For Sale
- Davenport, FL Homes For Sale
- Lake Mary, FL Homes For Sale
- St Cloud, FL Homes For Sale
- Azalea Park, FL Homes For Sale
- Maitland, FL Homes For Sale
- Winter Springs, FL Homes For Sale
- Goldenrod, FL Homes For Sale
- Longwood, FL Homes For Sale
- Fern Park, FL Homes For Sale
- Casselberry, FL Homes For Sale
- Pine Hills, FL Homes For Sale
- Fair View Shores, FL Homes For Sale
- Forest City, FL Homes For Sale
- Conway, FL Homes For Sale




