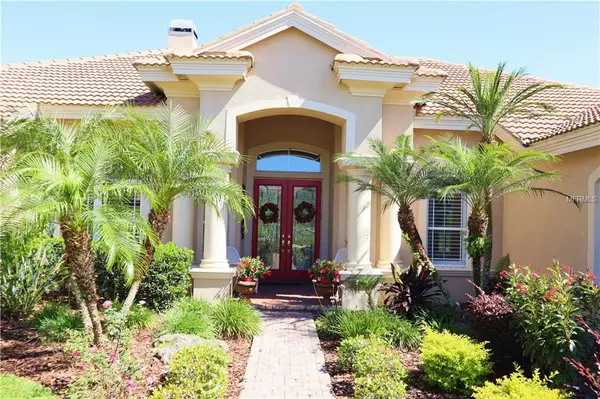For more information regarding the value of a property, please contact us for a free consultation.
Key Details
Sold Price $450,000
Property Type Single Family Home
Sub Type Single Family Residence
Listing Status Sold
Purchase Type For Sale
Square Footage 2,934 sqft
Price per Sqft $153
Subdivision Lake Jovita Golf & Country Club Ph 02A
MLS Listing ID T3170195
Sold Date 06/28/19
Bedrooms 3
Full Baths 3
Construction Status Financing
HOA Fees $75/qua
HOA Y/N Yes
Year Built 2004
Annual Tax Amount $4,963
Lot Size 0.390 Acres
Acres 0.39
Property Description
Gorgeous home with breathtaking golf course and water view! This home features 2934 Sq. Ft. including 3 Bedrooms, 3 Baths, Den/Office, and 2 Car Garage including golf cart garage space. When you step into the Foyer you will love the view through the large living area. Just beyond the pool, you will see nothing but the beauty of the golf course and ponds right outside the back door. Kitchen is an impressive space, with large center island, stainless steel appliances, granite countertops, 42" cabinetry, wall oven and microwave, pendant lighting, and walk-in pantry. Home sits on the fairway, hole #2 on the spectacular south course at Lake Jovita Golf and Country Club. From the home, you will see hole numbers 1, 2, 3 and 4! Fairways, stately oak trees, water view, and this home was designed to take advantage of the views, with multiple sets of french doors and an enormous picture window in the kitchen/breakfast area. Master Suite features a spacious bedroom with two walk-in closets, bath with dual sinks, garden tub, and walk-in shower. Each bedroom is separate and private, each with an adjoining bath. The beautiful pool with heated spa, and additional covered lanai that measures 8' x 33' expanding to 19' deep. Other special features include 12 ft. ceilings in main living areas and master bedroom, designer paints, crown molding, newly replaced paver sand driveway, and walkway and a new ac unit installed in December 2018. This home has much to love including location, view, security, and Lake Jovita Community
Location
State FL
County Pasco
Community Lake Jovita Golf & Country Club Ph 02A
Zoning MPUD
Rooms
Other Rooms Attic, Breakfast Room Separate, Den/Library/Office
Interior
Interior Features Attic Ventilator, Ceiling Fans(s), Crown Molding, Eat-in Kitchen, High Ceilings, Open Floorplan, Solid Surface Counters, Solid Wood Cabinets, Split Bedroom, Stone Counters, Thermostat, Walk-In Closet(s), Window Treatments
Heating Central, Electric, Heat Pump
Cooling Central Air
Flooring Carpet, Ceramic Tile, Wood
Fireplaces Type Living Room, Wood Burning
Furnishings Negotiable
Fireplace true
Appliance Built-In Oven, Convection Oven, Cooktop, Dishwasher, Disposal, Dryer, Electric Water Heater, Freezer, Ice Maker, Microwave, Range, Refrigerator, Washer
Laundry Inside, Laundry Closet, Laundry Room
Exterior
Exterior Feature French Doors, Irrigation System, Lighting, Rain Gutters, Sidewalk
Parking Features Driveway, Garage Door Opener, Garage Faces Side, Golf Cart Garage, Off Street
Garage Spaces 3.0
Pool Heated, In Ground, Lighting, Screen Enclosure
Community Features Deed Restrictions, Fitness Center, Gated, Golf Carts OK, Golf, Park, Playground, Pool, Sidewalks
Utilities Available BB/HS Internet Available, Cable Available, Electricity Connected, Public, Street Lights, Underground Utilities, Water Available
Amenities Available Basketball Court, Clubhouse, Fitness Center, Gated, Golf Course, Park, Playground, Pool, Security, Tennis Court(s)
View Y/N 1
View Golf Course, Pool, Trees/Woods, Water
Roof Type Tile
Porch Covered, Porch, Rear Porch, Screened
Attached Garage true
Garage true
Private Pool Yes
Building
Lot Description On Golf Course, Sidewalk, Paved, Private
Entry Level One
Foundation Slab
Lot Size Range 1/4 Acre to 21779 Sq. Ft.
Sewer Public Sewer
Water Public
Architectural Style Contemporary
Structure Type Block,Stucco
New Construction false
Construction Status Financing
Schools
Elementary Schools San Antonio-Po
Middle Schools Pasco Middle-Po
High Schools Pasco High-Po
Others
Pets Allowed Yes
Senior Community No
Ownership Fee Simple
Monthly Total Fees $75
Acceptable Financing Cash, Conventional, FHA, USDA Loan, VA Loan
Membership Fee Required Required
Listing Terms Cash, Conventional, FHA, USDA Loan, VA Loan
Special Listing Condition None
Read Less Info
Want to know what your home might be worth? Contact us for a FREE valuation!

Our team is ready to help you sell your home for the highest possible price ASAP

© 2025 My Florida Regional MLS DBA Stellar MLS. All Rights Reserved.
Bought with CHARLES RUTENBERG REALTY INC
"After my 14-year service to the U.S. NAVY, I have dedicated my life to the real estate industry for the last decade. Now, my mission is to provide you with a smooth and beneficial experience in buying or selling real estate in Central Florida. Call me to learn more."
GET MORE INFORMATION
- Orlando, FL Homes For Sale
- Winter Park, FL Homes For Sale
- Windermere, FL Homes For Sale
- Apopka, FL Homes For Sale
- Lake Nona, FL Homes For Sale
- Waterford Lake, FL Homes For Sale
- Baldwin Park, FL Homes For Sale
- Altamonte Spring, FL Homes For Sale
- Kissimmee, FL Homes For Sale
- Oviedo, FL Homes For Sale
- Davenport, FL Homes For Sale
- Lake Mary, FL Homes For Sale
- St Cloud, FL Homes For Sale
- Azalea Park, FL Homes For Sale
- Maitland, FL Homes For Sale
- Winter Springs, FL Homes For Sale
- Goldenrod, FL Homes For Sale
- Longwood, FL Homes For Sale
- Fern Park, FL Homes For Sale
- Casselberry, FL Homes For Sale
- Pine Hills, FL Homes For Sale
- Fair View Shores, FL Homes For Sale
- Forest City, FL Homes For Sale
- Conway, FL Homes For Sale




