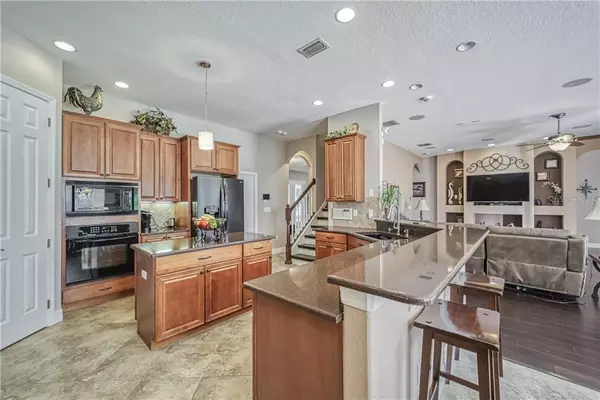For more information regarding the value of a property, please contact us for a free consultation.
Key Details
Sold Price $402,500
Property Type Single Family Home
Sub Type Single Family Residence
Listing Status Sold
Purchase Type For Sale
Square Footage 3,643 sqft
Price per Sqft $110
Subdivision Panther Trace Ph 2A-1
MLS Listing ID T3205552
Sold Date 12/17/19
Bedrooms 5
Full Baths 4
Construction Status Financing
HOA Fees $6/ann
HOA Y/N Yes
Year Built 2007
Annual Tax Amount $6,506
Lot Size 0.360 Acres
Acres 0.36
Property Description
This is the home you're looking for! This beautiful 5 bedroom, 4 bathroom, 3 car garage, 3643 sq ft Panther Trace home is ready for you to move right in. You open the door to a 2 story foyer with split staircase and formal dining and living space on either side. The updated tile floors and new paint throughout make this one pop! The stunning kitchen and breakfast bar with granite counter tops open to an eat in area and family room with sliders to the backyard, making it easy to entertain. Outside you will find a great outdoor kitchen, built in fire pit, paver driveway, full home generator, and fully fenced backyard lined with trees making it feel very private. You also have a bedroom and full bathroom downstairs for the comfort of guests or multi-generational living. Upstairs you will find 4 more bedrooms including a large master suite with attached office, a second full bedroom suite, and a large loft bonus room. All of the bedrooms and main living area have wood floors! The master bathroom has double sinks and large walk-in shower, and the master bedroom includes a private balcony overlooking the tranquil backyard, perfect for your morning coffee. All of this comes with access to the Panther Trace amenities including a lagoon style pool, tennis, basketball and volleyball courts, nature trails, and community events for all to enjoy. This home has easy access to I-75 to get you to downtown Tampa, Gulf beaches, Disney in Orlando, or anywhere else you'd like to go in Florida. You need to see this one today!
Location
State FL
County Hillsborough
Community Panther Trace Ph 2A-1
Zoning PD
Rooms
Other Rooms Bonus Room, Breakfast Room Separate, Formal Dining Room Separate, Formal Living Room Separate, Inside Utility
Interior
Interior Features Cathedral Ceiling(s), Ceiling Fans(s), Central Vaccum, High Ceilings, Kitchen/Family Room Combo, Open Floorplan, Solid Surface Counters, Solid Wood Cabinets, Split Bedroom, Vaulted Ceiling(s), Walk-In Closet(s)
Heating Central
Cooling Central Air
Flooring Carpet, Ceramic Tile, Wood
Furnishings Unfurnished
Fireplace false
Appliance Built-In Oven, Dishwasher, Disposal, Dryer, Microwave, Range, Washer
Laundry Inside, Laundry Room
Exterior
Exterior Feature Balcony, Fence, Irrigation System, Outdoor Grill, Outdoor Kitchen, Rain Gutters, Sliding Doors, Sprinkler Metered
Parking Features Garage Door Opener, Oversized
Garage Spaces 3.0
Community Features Deed Restrictions, Park, Playground, Pool, Tennis Courts
Utilities Available BB/HS Internet Available, Cable Connected, Electricity Connected, Natural Gas Connected, Sewer Connected, Sprinkler Meter, Street Lights
Amenities Available Basketball Court, Park, Playground, Recreation Facilities, Tennis Court(s)
View Trees/Woods
Roof Type Shingle
Porch Patio, Porch
Attached Garage true
Garage true
Private Pool No
Building
Lot Description Sidewalk, Paved
Entry Level Two
Foundation Slab
Lot Size Range 1/4 Acre to 21779 Sq. Ft.
Sewer Public Sewer
Water Public
Structure Type Block,Stucco
New Construction false
Construction Status Financing
Schools
Elementary Schools Collins-Hb
Middle Schools Barrington Middle
High Schools Riverview-Hb
Others
Pets Allowed Yes
HOA Fee Include Pool,Maintenance Grounds
Senior Community No
Ownership Fee Simple
Monthly Total Fees $6
Acceptable Financing Cash, Conventional, FHA, VA Loan
Membership Fee Required Required
Listing Terms Cash, Conventional, FHA, VA Loan
Special Listing Condition None
Read Less Info
Want to know what your home might be worth? Contact us for a FREE valuation!

Our team is ready to help you sell your home for the highest possible price ASAP

© 2025 My Florida Regional MLS DBA Stellar MLS. All Rights Reserved.
Bought with DALTON WADE INC
"After my 14-year service to the U.S. NAVY, I have dedicated my life to the real estate industry for the last decade. Now, my mission is to provide you with a smooth and beneficial experience in buying or selling real estate in Central Florida. Call me to learn more."
GET MORE INFORMATION
- Orlando, FL Homes For Sale
- Winter Park, FL Homes For Sale
- Windermere, FL Homes For Sale
- Apopka, FL Homes For Sale
- Lake Nona, FL Homes For Sale
- Waterford Lake, FL Homes For Sale
- Baldwin Park, FL Homes For Sale
- Altamonte Spring, FL Homes For Sale
- Kissimmee, FL Homes For Sale
- Oviedo, FL Homes For Sale
- Davenport, FL Homes For Sale
- Lake Mary, FL Homes For Sale
- St Cloud, FL Homes For Sale
- Azalea Park, FL Homes For Sale
- Maitland, FL Homes For Sale
- Winter Springs, FL Homes For Sale
- Goldenrod, FL Homes For Sale
- Longwood, FL Homes For Sale
- Fern Park, FL Homes For Sale
- Casselberry, FL Homes For Sale
- Pine Hills, FL Homes For Sale
- Fair View Shores, FL Homes For Sale
- Forest City, FL Homes For Sale
- Conway, FL Homes For Sale




