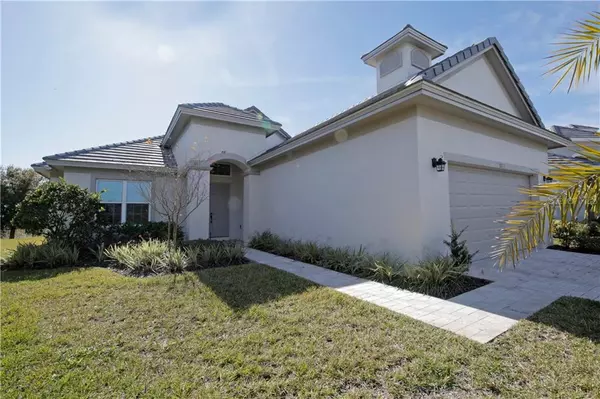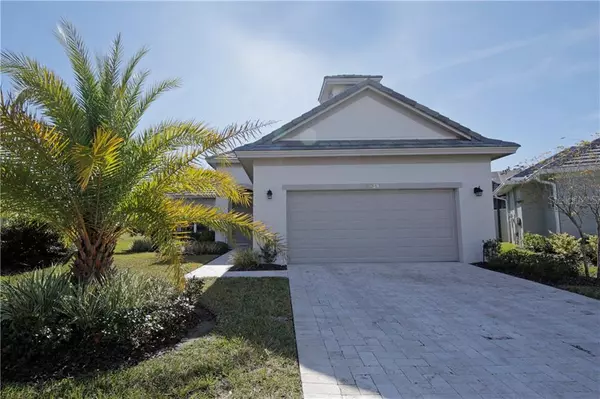For more information regarding the value of a property, please contact us for a free consultation.
Key Details
Sold Price $365,000
Property Type Single Family Home
Sub Type Single Family Residence
Listing Status Sold
Purchase Type For Sale
Square Footage 2,602 sqft
Price per Sqft $140
Subdivision Providence Sherbrook Springs
MLS Listing ID O5830380
Sold Date 07/17/20
Bedrooms 4
Full Baths 3
HOA Fees $128/qua
HOA Y/N Yes
Year Built 2018
Annual Tax Amount $4,774
Lot Size 7,840 Sqft
Acres 0.18
Property Description
Price Reduced! Prepare to fall in love! This 4 bedroom 3 bath custom cottage style home, is one of a kind! It is located on an amazing lot with stunning water and golf course views. This house has tons of upgrades.
With paver driveway, walkway, and entry, walk into the double door entrance, to find dramatic high ceilings with wood beams, Open floor plan, designer color palette, and stylish wood floors.
The kitchen features upgraded cabinets, all soft close, high-end GE appliances, and a dining area, almost on the water.
You will enjoy the sunny back porch, under AC - for the hot Florida summers, and looking at the gorgeous views - you now know, you
found everything you were looking for!
Providence is a gated golf community that features a clubhouse, aquatic center, fitness center, lighted tennis courts, new playground, and 24-hour guard gate. New Publix, major highways, shopping, and dining in close proximity.
Schedule your private showing today and make it your new dream home!
Location
State FL
County Polk
Community Providence Sherbrook Springs
Interior
Interior Features Open Floorplan, Stone Counters, Thermostat, Tray Ceiling(s), Walk-In Closet(s)
Heating Central, Electric
Cooling Central Air
Flooring Ceramic Tile
Fireplace false
Appliance Dishwasher, Disposal, Electric Water Heater, Microwave, Range, Range Hood, Refrigerator
Exterior
Exterior Feature Irrigation System, Sidewalk, Sliding Doors
Parking Features Driveway, Garage Door Opener
Garage Spaces 2.0
Community Features Association Recreation - Owned, Deed Restrictions, Fitness Center, Gated, Golf, Playground, Pool, Tennis Courts
Utilities Available Electricity Connected, Sewer Connected
Amenities Available Clubhouse, Fitness Center, Gated, Golf Course, Optional Additional Fees, Playground, Pool, Recreation Facilities, Tennis Court(s), Vehicle Restrictions
View Y/N 1
View Golf Course, Water
Roof Type Tile
Porch Covered, Enclosed, Patio, Rear Porch
Attached Garage true
Garage true
Private Pool No
Building
Entry Level One
Foundation Slab
Lot Size Range Up to 10,889 Sq. Ft.
Builder Name ABD
Sewer Public Sewer
Water Public
Structure Type Block
New Construction false
Schools
Elementary Schools Loughman Oaks Elem
Middle Schools Boone Middle
High Schools Ridge Community Senior High
Others
Pets Allowed Breed Restrictions, Number Limit, Size Limit, Yes
HOA Fee Include 24-Hour Guard,Pool,Private Road,Recreational Facilities
Senior Community No
Pet Size Medium (36-60 Lbs.)
Ownership Fee Simple
Monthly Total Fees $128
Acceptable Financing Cash, Conventional, FHA, USDA Loan, VA Loan
Membership Fee Required Required
Listing Terms Cash, Conventional, FHA, USDA Loan, VA Loan
Num of Pet 2
Special Listing Condition None
Read Less Info
Want to know what your home might be worth? Contact us for a FREE valuation!

Our team is ready to help you sell your home for the highest possible price ASAP

© 2024 My Florida Regional MLS DBA Stellar MLS. All Rights Reserved.
Bought with CENTURY 21 BEGGINS ENTERPRISES
"After my 14-year service to the U.S. NAVY, I have dedicated my life to the real estate industry for the last decade. Now, my mission is to provide you with a smooth and beneficial experience in buying or selling real estate in Central Florida. Call me to learn more."
GET MORE INFORMATION
- Orlando, FL Homes For Sale
- Winter Park, FL Homes For Sale
- Windermere, FL Homes For Sale
- Apopka, FL Homes For Sale
- Lake Nona, FL Homes For Sale
- Waterford Lake, FL Homes For Sale
- Baldwin Park, FL Homes For Sale
- Altamonte Spring, FL Homes For Sale
- Kissimmee, FL Homes For Sale
- Oviedo, FL Homes For Sale
- Davenport, FL Homes For Sale
- Lake Mary, FL Homes For Sale
- St Cloud, FL Homes For Sale
- Azalea Park, FL Homes For Sale
- Maitland, FL Homes For Sale
- Winter Springs, FL Homes For Sale
- Goldenrod, FL Homes For Sale
- Longwood, FL Homes For Sale
- Fern Park, FL Homes For Sale
- Casselberry, FL Homes For Sale
- Pine Hills, FL Homes For Sale
- Fair View Shores, FL Homes For Sale
- Forest City, FL Homes For Sale
- Conway, FL Homes For Sale




