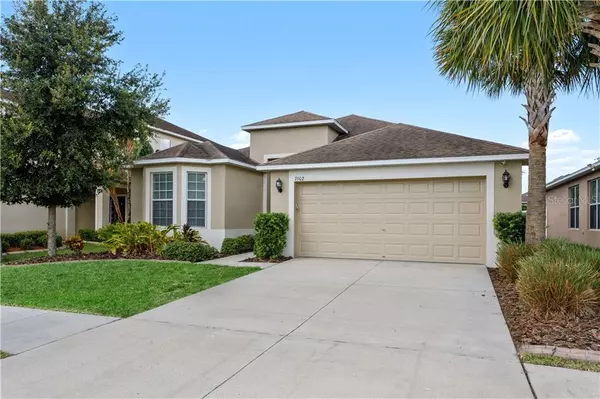For more information regarding the value of a property, please contact us for a free consultation.
Key Details
Sold Price $262,500
Property Type Single Family Home
Sub Type Single Family Residence
Listing Status Sold
Purchase Type For Sale
Square Footage 1,732 sqft
Price per Sqft $151
Subdivision Oak Creek Prcl 1B
MLS Listing ID T3258309
Sold Date 12/01/20
Bedrooms 3
Full Baths 2
Construction Status Appraisal,Inspections
HOA Fees $20/ann
HOA Y/N Yes
Year Built 2012
Annual Tax Amount $3,813
Lot Size 5,662 Sqft
Acres 0.13
Lot Dimensions 50x111
Property Description
EXPECT TO BE IMPRESSED! From the moment you arrive a feeling of relaxation and rejuvenation welcomes you. This exquisite home in the Oak Creek community shows like a model! A 3 bedroom, 2 bath, 2 car garage home is Elegant yet quaint which offers limitless opportunities for personal growth, socialization and recreation. The interior of this meticulously maintained home will appeal to the perfect homeowner. In this home you will find ceramic tile throughout and quickly recognize that this is the perfect home for entertaining guests. The kitchen features Granite counter tops along with solid wood cabinets, plenty of cabinet space and a eat-in kitchen area. The master suite includes a large walk-in closet, adjoining bathroom including Granite counters with dual sinks and a large walk-in shower. The open floor plan is great for parties and leads out into an awesome patio and large backyard, the backyard is enclosed with a PVC fence. A Homeowners Dream Come True…Convenient to I-75, Brandon, Tampa, St. Pete, Bradenton, Sarasota, beaches and the airport. PLEASE ask agent about closing date notes.
Location
State FL
County Hillsborough
Community Oak Creek Prcl 1B
Zoning PD
Rooms
Other Rooms Inside Utility
Interior
Interior Features Ceiling Fans(s), Eat-in Kitchen, High Ceilings, Kitchen/Family Room Combo, Open Floorplan, Split Bedroom, Walk-In Closet(s)
Heating Electric
Cooling Central Air
Flooring Ceramic Tile
Fireplace false
Appliance Dishwasher, Disposal, Electric Water Heater, Microwave, Range, Refrigerator
Laundry Inside, Laundry Room
Exterior
Exterior Feature Fence, Irrigation System, Sliding Doors
Garage Spaces 2.0
Fence Vinyl
Community Features Playground, Sidewalks, Tennis Courts
Utilities Available BB/HS Internet Available, Cable Connected, Electricity Connected, Public, Sewer Connected, Street Lights, Water Connected
Roof Type Shingle
Porch Covered, Patio
Attached Garage true
Garage true
Private Pool No
Building
Story 1
Entry Level One
Foundation Slab
Lot Size Range 0 to less than 1/4
Sewer Public Sewer
Water Public
Structure Type Block,Stucco
New Construction false
Construction Status Appraisal,Inspections
Others
Pets Allowed Yes
Senior Community No
Ownership Fee Simple
Monthly Total Fees $20
Acceptable Financing Cash, Conventional, FHA, VA Loan
Membership Fee Required Required
Listing Terms Cash, Conventional, FHA, VA Loan
Special Listing Condition None
Read Less Info
Want to know what your home might be worth? Contact us for a FREE valuation!

Our team is ready to help you sell your home for the highest possible price ASAP

© 2025 My Florida Regional MLS DBA Stellar MLS. All Rights Reserved.
Bought with DALTON WADE, INC.
"After my 14-year service to the U.S. NAVY, I have dedicated my life to the real estate industry for the last decade. Now, my mission is to provide you with a smooth and beneficial experience in buying or selling real estate in Central Florida. Call me to learn more."
GET MORE INFORMATION
- Orlando, FL Homes For Sale
- Winter Park, FL Homes For Sale
- Windermere, FL Homes For Sale
- Apopka, FL Homes For Sale
- Lake Nona, FL Homes For Sale
- Waterford Lake, FL Homes For Sale
- Baldwin Park, FL Homes For Sale
- Altamonte Spring, FL Homes For Sale
- Kissimmee, FL Homes For Sale
- Oviedo, FL Homes For Sale
- Davenport, FL Homes For Sale
- Lake Mary, FL Homes For Sale
- St Cloud, FL Homes For Sale
- Azalea Park, FL Homes For Sale
- Maitland, FL Homes For Sale
- Winter Springs, FL Homes For Sale
- Goldenrod, FL Homes For Sale
- Longwood, FL Homes For Sale
- Fern Park, FL Homes For Sale
- Casselberry, FL Homes For Sale
- Pine Hills, FL Homes For Sale
- Fair View Shores, FL Homes For Sale
- Forest City, FL Homes For Sale
- Conway, FL Homes For Sale




