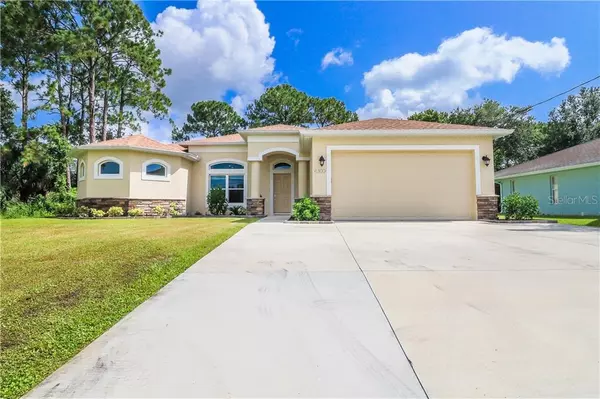For more information regarding the value of a property, please contact us for a free consultation.
Key Details
Sold Price $351,000
Property Type Single Family Home
Sub Type Single Family Residence
Listing Status Sold
Purchase Type For Sale
Square Footage 1,998 sqft
Price per Sqft $175
Subdivision Port Charlotte Sub 10
MLS Listing ID C7430382
Sold Date 08/26/20
Bedrooms 3
Full Baths 2
Half Baths 1
Construction Status Inspections
HOA Y/N No
Year Built 2017
Annual Tax Amount $795
Lot Size 10,018 Sqft
Acres 0.23
Property Description
THIS HOME HAS EVERYTHING YOU NEED!!! Here we have a beautiful home just under 2,000 sq ft with 3 bedrooms, 2.5 bathrooms, and a 2 car garage on CITY WATER with a MUST SEE MASTER SUITE! This home is just over 2 years old and has been meticulously maintained by the owners and comes with many warranties still in place including the original 10 years Bonded Builder Warranty and 5-year appliance warranty! This is the highly sought after Nova model by Gulfstar Homes, and they spared no expense when building this home. You will be wowed the moment you pull into the extended driveway that allows you to do an easy turnaround without backing into traffic! And don't worry about the noise, the PGT Hurricane Impact Windows eliminate virtually all sound from outside, and you won't need shutters! Once you enter the home you will notice high coffered ceilings, crown molding, large 20” porcelain tile with an upgraded polymer modified thin-set to prevent hairline cracks, and an amazing MUST-SEE kitchen! There you will find stainless appliances, 42” solid wood cabinets with crown molding, soft close doors & drawers, exquisite granite countertops, reverse osmosis system, and plenty of cabinet space! There are even two pantries in this home!! Let's talk about that MASTER SUITE! The bedroom is oversized at 15x22 giving you plenty of space for a king bed and an extra seating area that can be used as an office, nursery, or even workout area! You also have two nicely sized walk-in closets. The master bath features a peaceful soaking tub, two vanities on either side of the room, granite countertops, and an amazing ROMAN SHOWER! This split plan home features an additional two oversized guest bedrooms with built-in granite-topped desk areas! As you leave the home through the triple slider that completely hides you will
see an unobstructed view overlooking the recently added 12x26 HEATED SPARKLING SALTWATER POOL!! You will enjoy many days and nights by the pool in the beautiful Florida sun! The exterior has stone accents for that WOW FACTOR, rain gutters, and downspouts, a 30-year dimensional shingle roof, a vinyl privacy fence in the rear. A well was recently added and hooked up to the irrigation to help reduce your expenses! Conveniently located less than a mile from local grocery stores, shops, and dining. Less than a 5-minute drive from I75 for easy commute and within 30 minutes from local beaches!
Location
State FL
County Sarasota
Community Port Charlotte Sub 10
Zoning RSF2
Interior
Interior Features Cathedral Ceiling(s), Ceiling Fans(s), Coffered Ceiling(s), Dry Bar, Kitchen/Family Room Combo, Open Floorplan, Solid Wood Cabinets, Split Bedroom, Stone Counters, Thermostat, Vaulted Ceiling(s), Walk-In Closet(s)
Heating Central, Electric
Cooling Central Air
Flooring Tile
Furnishings Negotiable
Fireplace false
Appliance Dishwasher, Disposal, Electric Water Heater, Ice Maker, Kitchen Reverse Osmosis System, Microwave, Range, Refrigerator
Laundry Inside, Laundry Room
Exterior
Exterior Feature Fence, Irrigation System, Lighting, Outdoor Shower, Rain Gutters, Sliding Doors
Parking Features Driveway, Garage Door Opener, Oversized
Garage Spaces 2.0
Fence Vinyl
Pool Gunite, Heated, In Ground, Lighting, Pool Alarm, Salt Water, Screen Enclosure
Utilities Available BB/HS Internet Available, Cable Available, Electricity Connected, Public, Sprinkler Well, Street Lights
View Pool
Roof Type Shingle
Porch Covered, Enclosed, Screened
Attached Garage true
Garage true
Private Pool Yes
Building
Lot Description Level, Near Public Transit, Sidewalk, Paved
Story 1
Entry Level One
Foundation Slab
Lot Size Range Up to 10,889 Sq. Ft.
Builder Name Gulf Star
Sewer Septic Tank
Water Public
Architectural Style Ranch
Structure Type Block,Stone,Stucco
New Construction false
Construction Status Inspections
Schools
Elementary Schools Cranberry Elementary
Middle Schools Heron Creek Middle
High Schools North Port High
Others
Pets Allowed Yes
Senior Community No
Ownership Fee Simple
Acceptable Financing Cash, Conventional, FHA, VA Loan
Listing Terms Cash, Conventional, FHA, VA Loan
Special Listing Condition None
Read Less Info
Want to know what your home might be worth? Contact us for a FREE valuation!

Our team is ready to help you sell your home for the highest possible price ASAP

© 2025 My Florida Regional MLS DBA Stellar MLS. All Rights Reserved.
Bought with MICHAEL SAUNDERS & COMPANY
"After my 14-year service to the U.S. NAVY, I have dedicated my life to the real estate industry for the last decade. Now, my mission is to provide you with a smooth and beneficial experience in buying or selling real estate in Central Florida. Call me to learn more."
GET MORE INFORMATION
- Orlando, FL Homes For Sale
- Winter Park, FL Homes For Sale
- Windermere, FL Homes For Sale
- Apopka, FL Homes For Sale
- Lake Nona, FL Homes For Sale
- Waterford Lake, FL Homes For Sale
- Baldwin Park, FL Homes For Sale
- Altamonte Spring, FL Homes For Sale
- Kissimmee, FL Homes For Sale
- Oviedo, FL Homes For Sale
- Davenport, FL Homes For Sale
- Lake Mary, FL Homes For Sale
- St Cloud, FL Homes For Sale
- Azalea Park, FL Homes For Sale
- Maitland, FL Homes For Sale
- Winter Springs, FL Homes For Sale
- Goldenrod, FL Homes For Sale
- Longwood, FL Homes For Sale
- Fern Park, FL Homes For Sale
- Casselberry, FL Homes For Sale
- Pine Hills, FL Homes For Sale
- Fair View Shores, FL Homes For Sale
- Forest City, FL Homes For Sale
- Conway, FL Homes For Sale




