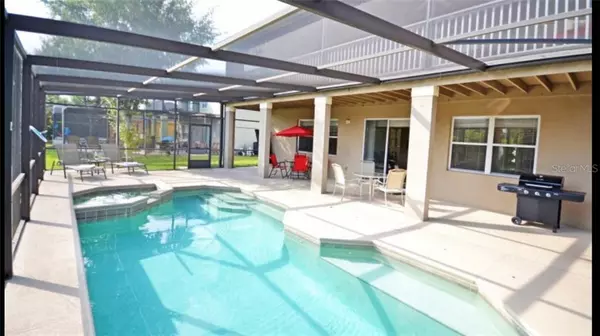For more information regarding the value of a property, please contact us for a free consultation.
Key Details
Sold Price $420,000
Property Type Single Family Home
Sub Type Single Family Residence
Listing Status Sold
Purchase Type For Sale
Square Footage 3,221 sqft
Price per Sqft $130
Subdivision Shire At West Haven Ph 01
MLS Listing ID S5044959
Sold Date 04/08/21
Bedrooms 5
Full Baths 4
Construction Status Appraisal,Financing,Inspections
HOA Fees $266/qua
HOA Y/N Yes
Year Built 2007
Annual Tax Amount $4,754
Lot Size 6,969 Sqft
Acres 0.16
Property Description
SPECTACULAR Furnished 5 bedroom 4 bath home in located in the Gated community of The Shire at West Haven. VIRTUAL TOUR!! VIEW of WETLANDS with No Rear Neighbor! Every room is perfectly appointed for comfort and luxury. SPACIOUS BEDROOM located DOWNSTAIRS Upstairs you will find TWO very large Master Bedrooms, both opening with French Doors to the Balcony Viewing Deck, appointed with comfortable furniture and a mini-fridge. Lovely view of Wetlands beyond the pool. The POOL and Spillover SPA are situated on an OVERSIZED DECK with a safety fence, and a Covered Patio, complete with lounging furniture and Dining area! Inside, the Kitchen is immaculate and great for meal prep and Entertaining! Guests can enjoy the OPEN PLAN of the Kitchen and Great Room which opens directly out to the pool deck. PLUS there is a separate Formal Living Room/Dining Room combo when you enter the home. Every inch of the furnishings shows a decorator touch, designed for comfort and luxury. The Primary Master Bedroom upstairs is spacious, allowing for a sofa to relax while pondering the view. The Master Bathroom has a Sunken Garden Tub, Sitting area for personal grooming, and opens to a LARGE WALK-IN CLOSET! This Walk-In Closet has another CLOSET within it! It it currently decorated as a nursery. There are also TWO Double Twin Bedrooms with a "Jack and Jill" style shared bathroom. Full Laundry Room is located upstairs for convenience. Wood Laminate Flooring in ALL of the Bedrooms, and Ceramic Tile in the Wet areas and Formal Living/Dining Room. NEW Interior and exterior Paint, New Carpet, New Flooring, Privacy Pool Screens, Ceiling Fans, New Sprinkler Heads, New Pool Motor. Includes all of the Upgraded FURNITURE by Bernhardt and Schnadig! The Shire at West Haven is a GATED community. AMENITIES are located at the Clubhouse with Fitness Center, Community Pool, Beach Volleyball and TENNIS Courts! Located only minutes drive to Disney, Sea World and Universal Theme Parks, awesome restaurants and Terrific GOLF courses. Only 8 miles from DISNEY's Animal Kingdom! Just a Short drive to BEACHES on East & West Coasts are both only 1 Hour, 20 minute Drive to Clearwater or Cocoa Beach and to view the Space Rocket Launches! OWNER BOOKINGS of Vacation Short-Term Rental Guests to convey to new owners. You can keep this as your personal residence, a private Vacation Home, or Short-Term Rental Investment. FLORIDA HAS NO STATE INCOME TAX! NO CDD Fee! This Luxurious home simply MUST be viewed! Hurry! Don't miss this one!
Location
State FL
County Polk
Community Shire At West Haven Ph 01
Interior
Interior Features Ceiling Fans(s), Eat-in Kitchen, High Ceilings, Kitchen/Family Room Combo, Solid Surface Counters, Walk-In Closet(s)
Heating Electric
Cooling Central Air
Flooring Carpet, Ceramic Tile, Laminate
Furnishings Furnished
Fireplace false
Appliance Dishwasher, Disposal, Dryer, Electric Water Heater, Microwave, Range, Refrigerator, Washer
Laundry Inside, Laundry Room
Exterior
Exterior Feature French Doors, Irrigation System, Sidewalk, Sliding Doors
Garage Spaces 2.0
Pool Gunite, Heated, In Ground, Screen Enclosure
Community Features Fitness Center, Gated, Playground, Pool
Utilities Available BB/HS Internet Available, Cable Connected, Electricity Connected, Sewer Connected, Water Connected
Amenities Available Cable TV, Fitness Center, Gated, Pool
View Trees/Woods
Roof Type Shingle
Porch Deck, Patio, Rear Porch, Screened
Attached Garage true
Garage true
Private Pool Yes
Building
Lot Description Sidewalk, Paved, Private
Story 2
Entry Level Two
Foundation Slab
Lot Size Range 0 to less than 1/4
Sewer Public Sewer
Water Public
Architectural Style Contemporary
Structure Type Block,Stucco
New Construction false
Construction Status Appraisal,Financing,Inspections
Others
Pets Allowed Yes
HOA Fee Include Cable TV,Pool,Internet,Maintenance Grounds,Private Road,Recreational Facilities,Trash
Senior Community No
Ownership Fee Simple
Monthly Total Fees $266
Acceptable Financing Cash, Conventional, FHA, VA Loan
Membership Fee Required Required
Listing Terms Cash, Conventional, FHA, VA Loan
Special Listing Condition None
Read Less Info
Want to know what your home might be worth? Contact us for a FREE valuation!

Our team is ready to help you sell your home for the highest possible price ASAP

© 2024 My Florida Regional MLS DBA Stellar MLS. All Rights Reserved.
Bought with KELLER WILLIAMS ADVANTAGE 2 REALTY
"After my 14-year service to the U.S. NAVY, I have dedicated my life to the real estate industry for the last decade. Now, my mission is to provide you with a smooth and beneficial experience in buying or selling real estate in Central Florida. Call me to learn more."
GET MORE INFORMATION
- Orlando, FL Homes For Sale
- Winter Park, FL Homes For Sale
- Windermere, FL Homes For Sale
- Apopka, FL Homes For Sale
- Lake Nona, FL Homes For Sale
- Waterford Lake, FL Homes For Sale
- Baldwin Park, FL Homes For Sale
- Altamonte Spring, FL Homes For Sale
- Kissimmee, FL Homes For Sale
- Oviedo, FL Homes For Sale
- Davenport, FL Homes For Sale
- Lake Mary, FL Homes For Sale
- St Cloud, FL Homes For Sale
- Azalea Park, FL Homes For Sale
- Maitland, FL Homes For Sale
- Winter Springs, FL Homes For Sale
- Goldenrod, FL Homes For Sale
- Longwood, FL Homes For Sale
- Fern Park, FL Homes For Sale
- Casselberry, FL Homes For Sale
- Pine Hills, FL Homes For Sale
- Fair View Shores, FL Homes For Sale
- Forest City, FL Homes For Sale
- Conway, FL Homes For Sale




