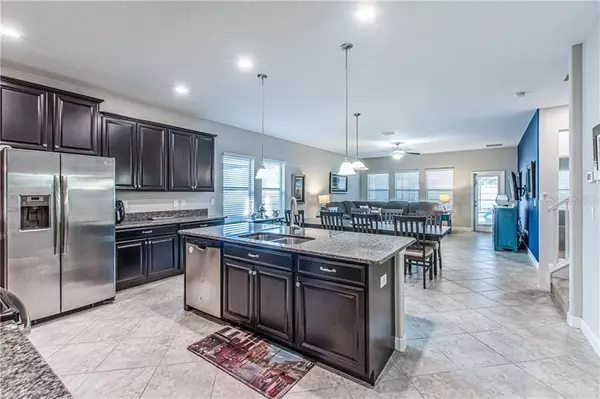For more information regarding the value of a property, please contact us for a free consultation.
Key Details
Sold Price $415,000
Property Type Single Family Home
Sub Type Single Family Residence
Listing Status Sold
Purchase Type For Sale
Square Footage 3,834 sqft
Price per Sqft $108
Subdivision Oaks At Shady Creek Ph 1
MLS Listing ID T3301964
Sold Date 05/28/21
Bedrooms 5
Full Baths 3
Half Baths 1
Construction Status No Contingency
HOA Fees $84/mo
HOA Y/N Yes
Year Built 2017
Annual Tax Amount $7,260
Lot Size 7,405 Sqft
Acres 0.17
Property Description
Truly immaculate and MOVE IN READY! This beautifully maintained two story Lennar "Virginia" model offers 5br/3.5ba/3cg + BONUS ROOM and 3834SF of pristine living space. Complete with a RESORT STYLE outdoor living space with HEATED POOL, COVERED LANAI, and FLAGSTONE PAVER PATIO, this home truly has it all! An elegant formal dining room welcomes you upon arrival and you will be blown away by the stunning CHEF'S KITCHEN! The gorgeous kitchen boasts STAINLESS STEEL appliances, dark espresso cabinetry, GRANITE countertops, a butler's pantry, a walk-in pantry, a built-in desk (perfect for homework) and a huge center island. The kitchen overlooks a large casual eat-in space and family room, perfect for entertaining. Also on the first floor is a powder room and the sprawling owner's retreat complete with an enormous WALK-IN CLOSET and luxurious en suite bath with his & hers vanities, a soaking tub, and separate shower. Up the plush carpeted stairs you will find a humongous BONUS ROOM! The possibilities are endless for this incredible FLEX SPACE! There are 4 bedrooms and 2 bathrooms located on the second floor, as well as a large laundry room for your convenience. This floor plan is perfect for a growing family! Additional bonuses include; R38 reflected barrier so that the home is double insulated, UPGRADED water filtration system with UV light, water softener,storage in garage and under stairs, Rain Bird irrigation system, a secondary laundry room/closet on the first floor, and more! The Oaks at Shady Creek offers amenities including a pool, fitness center, playground, and basketball courts! HUGE BONUS- the HOA takes care of your lawn! Conveniently located just south of Big Bend Road: CLOSE TO IT ALL! Call today to schedule your private showing!
Location
State FL
County Hillsborough
Community Oaks At Shady Creek Ph 1
Zoning PD
Rooms
Other Rooms Bonus Room, Formal Dining Room Separate, Great Room
Interior
Interior Features Ceiling Fans(s), Eat-in Kitchen, High Ceilings, In Wall Pest System, Kitchen/Family Room Combo, Open Floorplan, Solid Wood Cabinets, Thermostat, Tray Ceiling(s), Walk-In Closet(s), Window Treatments
Heating Central
Cooling Central Air
Flooring Carpet, Ceramic Tile
Fireplace false
Appliance Dishwasher, Disposal, Electric Water Heater, Exhaust Fan, Microwave, Refrigerator, Water Filtration System, Water Softener
Laundry Laundry Closet, Laundry Room, Upper Level
Exterior
Exterior Feature Fence, Hurricane Shutters, Irrigation System, Lighting, Sidewalk, Sprinkler Metered
Parking Features Driveway, Garage Door Opener
Garage Spaces 3.0
Pool Child Safety Fence, Heated, In Ground, Lighting, Pool Alarm, Salt Water, Screen Enclosure
Community Features Association Recreation - Owned, Deed Restrictions, Fitness Center, Irrigation-Reclaimed Water, Park, Pool, Sidewalks
Utilities Available BB/HS Internet Available, Cable Available, Cable Connected, Fire Hydrant, Underground Utilities
Amenities Available Basketball Court, Fitness Center, Maintenance, Playground, Pool, Vehicle Restrictions
Roof Type Shingle
Porch Covered, Front Porch, Rear Porch, Screened
Attached Garage true
Garage true
Private Pool Yes
Building
Entry Level Two
Foundation Slab
Lot Size Range 0 to less than 1/4
Sewer Public Sewer
Water Public
Structure Type Stucco
New Construction false
Construction Status No Contingency
Schools
Elementary Schools Summerfield Crossing Elementary
Middle Schools Shields-Hb
High Schools East Bay-Hb
Others
Pets Allowed Yes
HOA Fee Include Pool,Escrow Reserves Fund,Insurance,Recreational Facilities
Senior Community No
Ownership Fee Simple
Monthly Total Fees $84
Acceptable Financing Cash, Conventional, FHA, VA Loan
Membership Fee Required Required
Listing Terms Cash, Conventional, FHA, VA Loan
Special Listing Condition None
Read Less Info
Want to know what your home might be worth? Contact us for a FREE valuation!

Our team is ready to help you sell your home for the highest possible price ASAP

© 2025 My Florida Regional MLS DBA Stellar MLS. All Rights Reserved.
Bought with PINEYWOODS REALTY LLC
"After my 14-year service to the U.S. NAVY, I have dedicated my life to the real estate industry for the last decade. Now, my mission is to provide you with a smooth and beneficial experience in buying or selling real estate in Central Florida. Call me to learn more."
GET MORE INFORMATION
- Orlando, FL Homes For Sale
- Winter Park, FL Homes For Sale
- Windermere, FL Homes For Sale
- Apopka, FL Homes For Sale
- Lake Nona, FL Homes For Sale
- Waterford Lake, FL Homes For Sale
- Baldwin Park, FL Homes For Sale
- Altamonte Spring, FL Homes For Sale
- Kissimmee, FL Homes For Sale
- Oviedo, FL Homes For Sale
- Davenport, FL Homes For Sale
- Lake Mary, FL Homes For Sale
- St Cloud, FL Homes For Sale
- Azalea Park, FL Homes For Sale
- Maitland, FL Homes For Sale
- Winter Springs, FL Homes For Sale
- Goldenrod, FL Homes For Sale
- Longwood, FL Homes For Sale
- Fern Park, FL Homes For Sale
- Casselberry, FL Homes For Sale
- Pine Hills, FL Homes For Sale
- Fair View Shores, FL Homes For Sale
- Forest City, FL Homes For Sale
- Conway, FL Homes For Sale




