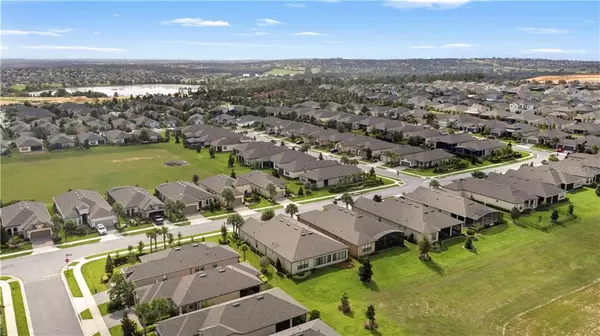For more information regarding the value of a property, please contact us for a free consultation.
Key Details
Sold Price $495,000
Property Type Single Family Home
Sub Type Single Family Residence
Listing Status Sold
Purchase Type For Sale
Square Footage 3,102 sqft
Price per Sqft $159
Subdivision Highland Ranch Esplanade
MLS Listing ID G5039221
Sold Date 06/25/21
Bedrooms 4
Full Baths 3
Construction Status Financing,Inspections
HOA Fees $320/mo
HOA Y/N Yes
Year Built 2017
Annual Tax Amount $5,423
Lot Size 8,276 Sqft
Acres 0.19
Lot Dimensions 60x140
Property Description
Absolutely gorgeous Palazzio model with upgrades galore. They aren't building this gorgeous model anymore. Very functional floor plan with some flexible spaces, configure this home to your liking. Custom double front doors with beveled glass lead you into this foyer, with sightlines that take you through the whole home overlooking the rear yard with no rear neighbors. Gorgeous flooring throughout the home sets the tone, traditional but easy to make your style more contemporary if desired. The front bedroom has access to one of the full baths, has a nice closet for guest storage. The den/office is a phenomenal space, or use this area as an in-law set up and they can use this as their own casual space. Walking into the great room, you can see these owners use it as a living room space but also a place for a massive dining room. So many possibilities in this room also. The gourmet kitchen package includes a huge granite island/breakfast bar area for casual conversations and morning meals. There are 42" custom cabinets with some glass front, stainless steel appliances plus natural gas cooktop. Double ovens. This space flows into the 544 SF Florida room for even more living space, the main home AC keeps it cool. Use this as a massive family room, home theater area, or as a casual dining and family room area as these owners do. Windows all across the rear of the home. The master suite is fabulous. The master bathroom has tons of counters and cabinets, a vanity desk area, and a huge tiled shower and garden tub. The walk-in closet has a phenomenal closet system built-in with plenty of racks and shelves. The 3rd bedroom is en-suite, has a large closet and is a great guest retreat. Inside laundry room with cabinets and granite counters, even a large sink and tiled backsplash. Crown molding throughout the home, plus upgraded flooring, fixtures, fans in most rooms. Immaculate home. Amazing gated community with activities and amenities. Easy access to most main roads, only 30 minutes to downtown Orlando and Central Florida attractions. Please see the interior and drone video and make your appointment today.
Location
State FL
County Lake
Community Highland Ranch Esplanade
Rooms
Other Rooms Den/Library/Office, Family Room, Florida Room, Great Room, Inside Utility
Interior
Interior Features Ceiling Fans(s), Crown Molding, Kitchen/Family Room Combo, Open Floorplan, Split Bedroom, Stone Counters, Walk-In Closet(s)
Heating Central, Electric, Heat Pump
Cooling Central Air
Flooring Hardwood, Tile
Fireplace false
Appliance Built-In Oven, Cooktop, Dishwasher, Disposal, Electric Water Heater, Microwave, Refrigerator
Exterior
Exterior Feature Irrigation System, Sidewalk
Garage Spaces 2.0
Community Features Association Recreation - Owned, Deed Restrictions, Fitness Center, Gated, Irrigation-Reclaimed Water, Park, Pool, Special Community Restrictions, Tennis Courts
Utilities Available BB/HS Internet Available, Cable Connected, Electricity Connected, Natural Gas Connected
Amenities Available Fitness Center, Gated, Park, Recreation Facilities, Spa/Hot Tub, Tennis Court(s)
View Park/Greenbelt
Roof Type Shingle
Porch Front Porch
Attached Garage true
Garage true
Private Pool No
Building
Lot Description City Limits, Level, Sidewalk, Paved, Private
Entry Level One
Foundation Slab
Lot Size Range 0 to less than 1/4
Sewer Public Sewer
Water Public
Architectural Style Contemporary
Structure Type Block,Stucco
New Construction false
Construction Status Financing,Inspections
Others
Pets Allowed Breed Restrictions, Yes
HOA Fee Include Pool,Maintenance Grounds,Private Road,Recreational Facilities
Senior Community Yes
Ownership Fee Simple
Monthly Total Fees $320
Acceptable Financing Cash, Conventional, FHA, VA Loan
Membership Fee Required Required
Listing Terms Cash, Conventional, FHA, VA Loan
Special Listing Condition None
Read Less Info
Want to know what your home might be worth? Contact us for a FREE valuation!

Our team is ready to help you sell your home for the highest possible price ASAP

© 2024 My Florida Regional MLS DBA Stellar MLS. All Rights Reserved.
Bought with CHARLES RUTENBERG REALTY ORLANDO
"After my 14-year service to the U.S. NAVY, I have dedicated my life to the real estate industry for the last decade. Now, my mission is to provide you with a smooth and beneficial experience in buying or selling real estate in Central Florida. Call me to learn more."
GET MORE INFORMATION
- Orlando, FL Homes For Sale
- Winter Park, FL Homes For Sale
- Windermere, FL Homes For Sale
- Apopka, FL Homes For Sale
- Lake Nona, FL Homes For Sale
- Waterford Lake, FL Homes For Sale
- Baldwin Park, FL Homes For Sale
- Altamonte Spring, FL Homes For Sale
- Kissimmee, FL Homes For Sale
- Oviedo, FL Homes For Sale
- Davenport, FL Homes For Sale
- Lake Mary, FL Homes For Sale
- St Cloud, FL Homes For Sale
- Azalea Park, FL Homes For Sale
- Maitland, FL Homes For Sale
- Winter Springs, FL Homes For Sale
- Goldenrod, FL Homes For Sale
- Longwood, FL Homes For Sale
- Fern Park, FL Homes For Sale
- Casselberry, FL Homes For Sale
- Pine Hills, FL Homes For Sale
- Fair View Shores, FL Homes For Sale
- Forest City, FL Homes For Sale
- Conway, FL Homes For Sale




