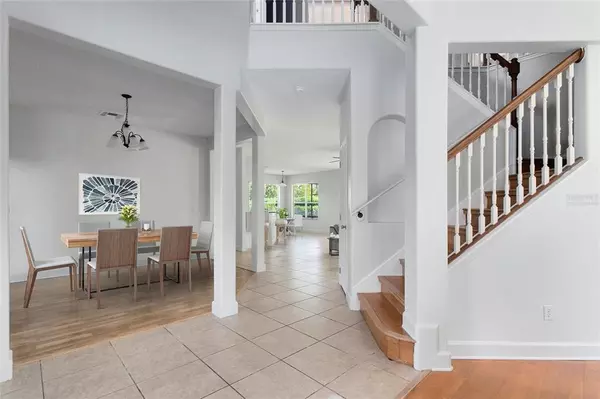For more information regarding the value of a property, please contact us for a free consultation.
Key Details
Sold Price $550,000
Property Type Single Family Home
Sub Type Single Family Residence
Listing Status Sold
Purchase Type For Sale
Square Footage 3,619 sqft
Price per Sqft $151
Subdivision Live Oak Reserve Unit Three
MLS Listing ID O5965003
Sold Date 09/27/21
Bedrooms 6
Full Baths 3
HOA Fees $77/ann
HOA Y/N Yes
Year Built 2005
Annual Tax Amount $4,883
Lot Size 0.310 Acres
Acres 0.31
Property Description
One or more photo(s) has been virtually staged. An exceptional opportunity exists to secure this beautiful 6 bedroom and 3 bath home in the Willow Point section of the highly sought-after community of Live Oak Reserve. Located on a Cul-De-Sac street and surrounded by conservation and water, this home will be hard to beat! A desirable layout generously spread across two levels with a mix of formal & informal living and entertaining spaces. This residence boasts custom decorator touches such as the use of architectural niches, custom tile craftsmanship, and designer light fixtures, giving the home an open & airy feel. Upon entering the home, the 2 story welcoming foyer will make a lasting impression on visitors. Ceramic tile throughout the foyer, family room, and kitchen will make for easy cleaning. A spacious dining room of elegance, style, and columned decor is perfect for family feasts and dinner parties. Opposite the dining room is a comfy, casual living room, the perfect spot for relaxing. A large chef kitchen with eating space and combined living area provides a bright, open space for everyday family life. This delightfully designed space with solid surface countertops, solid wood custom cabinetry, and stainless steel appliances creates a seamless look in the kitchen. If you love to entertain, there's enough space for food prep to happen on the large island, alongside friends enjoying drinks and a cheese plate. The first-floor layout includes a first 5th bedroom with its own separate full bathroom, perfect for an office or guest suite. An open staircase leads to the upstairs bedrooms. The oversized master bedroom suite features a walk-in closet, an ensuite bathroom, with separate vanities, and solid surface countertops. Enjoy a long contemplative soak in your gorgeous garden tub, that encourages relaxation and a separate glass surround shower. 3 additional bedrooms, each unique in character, and a guest bathroom which features a shower/tub combo and double bowl vanity with solid surface countertops are found on this level. A BONUS room over the garage adds a second informal living area for the family to just hang out or entertain friends. Outside you will enjoy the comfort of a cool, shady porch that provides a spot to sit, relax and take in the view of the pond's water feature. The sprawling fenced-in backyard offers many options from a place for your pets to play to a place for that in-ground swimming pool you may have been dreaming about. The possibilities are endless! Make your move, before someone else does!
Location
State FL
County Seminole
Community Live Oak Reserve Unit Three
Zoning PUD
Interior
Interior Features Cathedral Ceiling(s), High Ceilings, Kitchen/Family Room Combo, Split Bedroom, Vaulted Ceiling(s), Walk-In Closet(s)
Heating Central, Electric
Cooling Central Air
Flooring Ceramic Tile, Wood
Fireplace false
Appliance Dishwasher, Disposal, Electric Water Heater, Microwave, Range, Refrigerator, Water Softener
Exterior
Exterior Feature Fence, Rain Gutters
Parking Features Garage Door Opener
Garage Spaces 3.0
Community Features Association Recreation - Owned, Deed Restrictions, Fitness Center, Park, Playground, Pool, Tennis Courts
Utilities Available BB/HS Internet Available, Electricity Connected, Public, Sprinkler Recycled, Street Lights
Amenities Available Fitness Center, Park, Playground
View Y/N 1
Roof Type Shingle
Porch Covered, Rear Porch
Attached Garage true
Garage true
Private Pool No
Building
Lot Description Cul-De-Sac, Greenbelt, In County, Level, Sidewalk, Paved
Story 2
Entry Level Two
Foundation Slab
Lot Size Range 1/4 to less than 1/2
Sewer Public Sewer
Water Public
Architectural Style Traditional
Structure Type Block,Stucco
New Construction false
Schools
Elementary Schools Partin Elementary
Middle Schools Chiles Middle
High Schools Hagerty High
Others
Pets Allowed Yes
Senior Community No
Ownership Fee Simple
Monthly Total Fees $77
Acceptable Financing Cash, Conventional, FHA, VA Loan
Membership Fee Required Required
Listing Terms Cash, Conventional, FHA, VA Loan
Special Listing Condition None
Read Less Info
Want to know what your home might be worth? Contact us for a FREE valuation!

Our team is ready to help you sell your home for the highest possible price ASAP

© 2024 My Florida Regional MLS DBA Stellar MLS. All Rights Reserved.
Bought with KELLER WILLIAMS REALTY AT THE PARKS

"After my 14-year service to the U.S. NAVY, I have dedicated my life to the real estate industry for the last decade. Now, my mission is to provide you with a smooth and beneficial experience in buying or selling real estate in Central Florida. Call me to learn more."
GET MORE INFORMATION
- Orlando, FL Homes For Sale
- Winter Park, FL Homes For Sale
- Windermere, FL Homes For Sale
- Apopka, FL Homes For Sale
- Lake Nona, FL Homes For Sale
- Waterford Lake, FL Homes For Sale
- Baldwin Park, FL Homes For Sale
- Altamonte Spring, FL Homes For Sale
- Kissimmee, FL Homes For Sale
- Oviedo, FL Homes For Sale
- Davenport, FL Homes For Sale
- Lake Mary, FL Homes For Sale
- St Cloud, FL Homes For Sale
- Azalea Park, FL Homes For Sale
- Maitland, FL Homes For Sale
- Winter Springs, FL Homes For Sale
- Goldenrod, FL Homes For Sale
- Longwood, FL Homes For Sale
- Fern Park, FL Homes For Sale
- Casselberry, FL Homes For Sale
- Pine Hills, FL Homes For Sale
- Fair View Shores, FL Homes For Sale
- Forest City, FL Homes For Sale
- Conway, FL Homes For Sale




