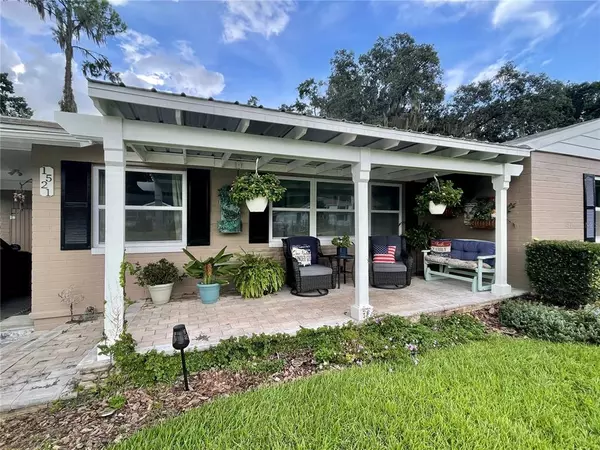For more information regarding the value of a property, please contact us for a free consultation.
Key Details
Sold Price $195,000
Property Type Single Family Home
Sub Type Single Family Residence
Listing Status Sold
Purchase Type For Sale
Square Footage 1,531 sqft
Price per Sqft $127
Subdivision Hilldale
MLS Listing ID OM626848
Sold Date 10/28/21
Bedrooms 3
Full Baths 2
Construction Status Appraisal,Inspections
HOA Y/N No
Year Built 1952
Annual Tax Amount $1,236
Lot Size 0.280 Acres
Acres 0.28
Lot Dimensions 100X121
Property Description
Welcome Home! Before even entering the home you're drawn to the inviting front porch with custom built pergola, perfect for morning coffee with the birds and evening sunsets with family and friends. Side entry front door leads into the foyer. Living room boasts a huge picturesque window to let lots of natural light in and shows off the colorful stained shiplap wall. Kitchen has new 2020 all stainless steel appliances, real wood soft close cabinets and soapstone countertops, breakfast nook and a large pantry complimenting this space. Charming step down dining room with beautiful windows and great views of the back yard. Custom barn door off the dining room leads into an awesome bonus room with endless possibilities, craft/hobby room, office/den or a 4th bedroom. Just off the living room you have two guest bedrooms and a full guest bath. Down the hallway you enter the master bedroom with new carpet and updated master bathroom. This home has a spacious backyard with plenty of room for a garden or a pool. It is also completely fenced in for furry friends or little ones. A carport and outdoor laundry space almost complete this home, just missing you!
Location
State FL
County Marion
Community Hilldale
Zoning R-1
Rooms
Other Rooms Bonus Room
Interior
Interior Features Ceiling Fans(s)
Heating Electric
Cooling Central Air
Flooring Carpet, Tile, Vinyl
Fireplace false
Appliance Dishwasher, Microwave, Range, Refrigerator
Laundry Outside
Exterior
Exterior Feature Fence
Fence Chain Link
Utilities Available Cable Available
Roof Type Shingle
Garage false
Private Pool No
Building
Entry Level One
Foundation Crawlspace
Lot Size Range 1/4 to less than 1/2
Sewer Public Sewer
Water Public
Structure Type Brick,Cement Siding
New Construction false
Construction Status Appraisal,Inspections
Schools
Elementary Schools Wyomina Park Elementary School
Middle Schools Fort King Middle School
High Schools Vanguard High School
Others
Senior Community No
Ownership Fee Simple
Acceptable Financing Cash, Conventional
Listing Terms Cash, Conventional
Special Listing Condition None
Read Less Info
Want to know what your home might be worth? Contact us for a FREE valuation!

Our team is ready to help you sell your home for the highest possible price ASAP

© 2024 My Florida Regional MLS DBA Stellar MLS. All Rights Reserved.
Bought with BHGRE THOMAS GROUP
"After my 14-year service to the U.S. NAVY, I have dedicated my life to the real estate industry for the last decade. Now, my mission is to provide you with a smooth and beneficial experience in buying or selling real estate in Central Florida. Call me to learn more."
GET MORE INFORMATION
- Orlando, FL Homes For Sale
- Winter Park, FL Homes For Sale
- Windermere, FL Homes For Sale
- Apopka, FL Homes For Sale
- Lake Nona, FL Homes For Sale
- Waterford Lake, FL Homes For Sale
- Baldwin Park, FL Homes For Sale
- Altamonte Spring, FL Homes For Sale
- Kissimmee, FL Homes For Sale
- Oviedo, FL Homes For Sale
- Davenport, FL Homes For Sale
- Lake Mary, FL Homes For Sale
- St Cloud, FL Homes For Sale
- Azalea Park, FL Homes For Sale
- Maitland, FL Homes For Sale
- Winter Springs, FL Homes For Sale
- Goldenrod, FL Homes For Sale
- Longwood, FL Homes For Sale
- Fern Park, FL Homes For Sale
- Casselberry, FL Homes For Sale
- Pine Hills, FL Homes For Sale
- Fair View Shores, FL Homes For Sale
- Forest City, FL Homes For Sale
- Conway, FL Homes For Sale




