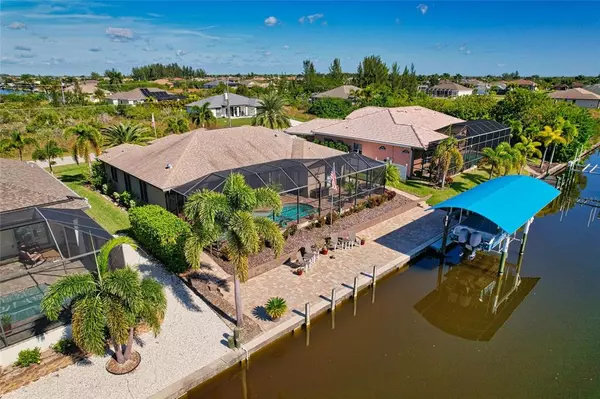For more information regarding the value of a property, please contact us for a free consultation.
Key Details
Sold Price $750,000
Property Type Single Family Home
Sub Type Single Family Residence
Listing Status Sold
Purchase Type For Sale
Square Footage 1,714 sqft
Price per Sqft $437
Subdivision Port Charlotte Sec 093
MLS Listing ID A4518625
Sold Date 02/14/22
Bedrooms 3
Full Baths 2
Construction Status No Contingency
HOA Fees $10/ann
HOA Y/N Yes
Year Built 2012
Annual Tax Amount $6,032
Lot Size 10,018 Sqft
Acres 0.23
Property Description
You won't have to wait years to build your dream home, when this exquisite custom 3 bed, 2 bath waterfront home in one of the Suncoast's most sought-after boating communities is available NOW. Fall in love with the tremendous curb appeal that comes from the meticulously well-maintained landscape, paver driveway, and screened 3-car garage. Once inside, the open concept floor plan will appeal to even the most discerning taste, with high ceilings, crown molding, porcelain tile flooring, and million-dollar views of the canal in the backdrop. The kitchen's modern design includes stainless Kitchenaid appliances and chic upgrades, such as granite countertops, 42" wood cabinets, tile backsplash, and a 2-tiered island with bar top seating. Take a stroll through the living room's L-shaped sliding doors to fully appreciate the southern-facing views in the outdoor oasis, boasting a covered sitting area with an outdoor kitchen for grilling, an outdoor shower, and a heated saltwater pool and spa. Beyond that, a paver patio extends to the seawall and remote-controlled boat lift, which provides a quick getaway to the 55 miles of canals within the community and a saltwater lock with accesses to Charlotte Harbor and beyond. When it's time to step back inside, use the primary suite's private entrance so you can check out the 2 walk-in closets, dual sink vanity, garden tub, and floor-to-ceiling tiled walk-in shower; Then head across the split floor plan to explore the 2 additional bedrooms and bathroom, which offer privacy for your out-of-town guests or families. The home also features a 3-car garage with a custom epoxy flooring and irrigation system that helps keep everything lush during the dry season. The friendly and quiet South Gulf Cove community is conveniently located to shopping, dining, golfing, spring-training facilities, and of course, the immaculate gulf beaches in Boca Grande, Englewood, and on Manasota Key. What's more, you have the option to join the HOA or Yacht Club to enhance your Florida lifestyle experience by taking advantage of all the additional social and recreational amenities they provide to members.
Location
State FL
County Charlotte
Community Port Charlotte Sec 093
Zoning RSF3.5
Interior
Interior Features Ceiling Fans(s), Coffered Ceiling(s), Crown Molding, High Ceilings, Master Bedroom Main Floor, Solid Wood Cabinets, Stone Counters, Thermostat, Tray Ceiling(s), Walk-In Closet(s), Window Treatments
Heating Central, Electric
Cooling Central Air
Flooring Tile
Furnishings Unfurnished
Fireplace false
Appliance Dishwasher, Disposal, Dryer, Electric Water Heater, Exhaust Fan, Microwave, Range, Refrigerator, Washer
Laundry Laundry Room
Exterior
Exterior Feature Hurricane Shutters, Irrigation System, Outdoor Kitchen, Outdoor Shower, Rain Gutters, Sliding Doors
Parking Features Driveway, Garage Door Opener, Off Street, On Street
Garage Spaces 3.0
Pool Gunite, Heated, In Ground, Outside Bath Access, Screen Enclosure
Community Features Association Recreation - Owned, Boat Ramp, Deed Restrictions, Fishing, Golf Carts OK, Park, Playground, Sidewalks, Water Access, Waterfront
Utilities Available BB/HS Internet Available, Electricity Connected, Phone Available, Sewer Connected, Water Connected
Amenities Available Clubhouse
Waterfront Description Canal - Brackish
View Y/N 1
Water Access 1
Water Access Desc Canal - Brackish
View Pool, Water
Roof Type Shingle
Porch Enclosed, Front Porch, Rear Porch, Screened
Attached Garage true
Garage true
Private Pool Yes
Building
Lot Description Drainage Canal, Paved
Story 1
Entry Level One
Foundation Slab, Stem Wall
Lot Size Range 0 to less than 1/4
Sewer Public Sewer
Water Canal/Lake For Irrigation
Architectural Style Florida
Structure Type Block,Stucco
New Construction false
Construction Status No Contingency
Schools
Elementary Schools Myakka River Elementary
Middle Schools L.A. Ainger Middle
High Schools Lemon Bay High
Others
Pets Allowed Yes
Senior Community No
Ownership Fee Simple
Monthly Total Fees $10
Acceptable Financing Cash, Conventional
Membership Fee Required Optional
Listing Terms Cash, Conventional
Special Listing Condition None
Read Less Info
Want to know what your home might be worth? Contact us for a FREE valuation!

Our team is ready to help you sell your home for the highest possible price ASAP

© 2025 My Florida Regional MLS DBA Stellar MLS. All Rights Reserved.
Bought with FATHOM REALTY FL LLC
"After my 14-year service to the U.S. NAVY, I have dedicated my life to the real estate industry for the last decade. Now, my mission is to provide you with a smooth and beneficial experience in buying or selling real estate in Central Florida. Call me to learn more."
GET MORE INFORMATION
- Orlando, FL Homes For Sale
- Winter Park, FL Homes For Sale
- Windermere, FL Homes For Sale
- Apopka, FL Homes For Sale
- Lake Nona, FL Homes For Sale
- Waterford Lake, FL Homes For Sale
- Baldwin Park, FL Homes For Sale
- Altamonte Spring, FL Homes For Sale
- Kissimmee, FL Homes For Sale
- Oviedo, FL Homes For Sale
- Davenport, FL Homes For Sale
- Lake Mary, FL Homes For Sale
- St Cloud, FL Homes For Sale
- Azalea Park, FL Homes For Sale
- Maitland, FL Homes For Sale
- Winter Springs, FL Homes For Sale
- Goldenrod, FL Homes For Sale
- Longwood, FL Homes For Sale
- Fern Park, FL Homes For Sale
- Casselberry, FL Homes For Sale
- Pine Hills, FL Homes For Sale
- Fair View Shores, FL Homes For Sale
- Forest City, FL Homes For Sale
- Conway, FL Homes For Sale




