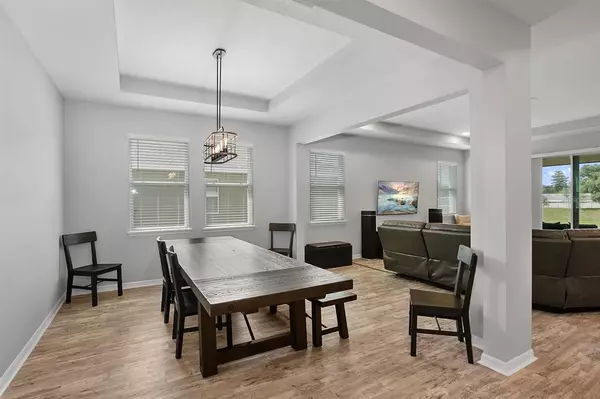For more information regarding the value of a property, please contact us for a free consultation.
Key Details
Sold Price $614,900
Property Type Single Family Home
Sub Type Single Family Residence
Listing Status Sold
Purchase Type For Sale
Square Footage 2,798 sqft
Price per Sqft $219
Subdivision Brooker Rdg
MLS Listing ID T3401176
Sold Date 10/17/22
Bedrooms 4
Full Baths 3
Half Baths 1
HOA Fees $70/mo
HOA Y/N Yes
Originating Board Stellar MLS
Year Built 2020
Annual Tax Amount $5,775
Lot Size 6,969 Sqft
Acres 0.16
Property Description
Come live the Brooker Ridge lifestyle at its finest in this tastefully designed home nestled in the gated community. The kitchen was designed for any chef to easily fall in love with from the exotic granite countertops to the Samsung black stainless steel appliances and cabinets with ample storage space. The kitchen overlooks the living and dining room making it ideal for entertaining and watching the little ones. The master suite is large enough to comfortably fit a king size bed with coffered cealing. The master en suite has his and her sinks, stand alone shower, tub, and walk-in closet. The guest suite was designed to be an in house mother-in-law suite with its own bonus/living room. The rest of the home features 2 bedrooms, 1.5 bathrooms, breakfast nook, laundry room, water softener and conditioner, full security system with ring doorbell, wifi garage doors and locks, and 3 car garage. Enjoy the days and nights while relaxing in the screened in lanai overlooking the large backyard. Conveniently located by shopping and dinning. Don't miss the opportunity to make this dream home your reality. Call today to schedule your private showing.
Location
State FL
County Hillsborough
Community Brooker Rdg
Zoning PD
Interior
Interior Features Ceiling Fans(s), Coffered Ceiling(s), Kitchen/Family Room Combo, Open Floorplan
Heating Central
Cooling Central Air
Flooring Carpet, Laminate
Fireplace false
Appliance Dishwasher, Dryer, Microwave, Range, Refrigerator, Washer
Exterior
Exterior Feature Sidewalk, Sliding Doors
Garage Spaces 3.0
Utilities Available Cable Available
Roof Type Shingle
Attached Garage true
Garage true
Private Pool No
Building
Entry Level One
Foundation Slab
Lot Size Range 0 to less than 1/4
Sewer Public Sewer
Water Public
Structure Type Block
New Construction false
Schools
Elementary Schools Brooker-Hb
Middle Schools Burns-Hb
High Schools Bloomingdale-Hb
Others
Pets Allowed Yes
Senior Community No
Ownership Fee Simple
Monthly Total Fees $70
Acceptable Financing Cash, Conventional, VA Loan
Membership Fee Required Required
Listing Terms Cash, Conventional, VA Loan
Special Listing Condition None
Read Less Info
Want to know what your home might be worth? Contact us for a FREE valuation!

Our team is ready to help you sell your home for the highest possible price ASAP

© 2025 My Florida Regional MLS DBA Stellar MLS. All Rights Reserved.
Bought with CHARLES RUTENBERG REALTY INC
"After my 14-year service to the U.S. NAVY, I have dedicated my life to the real estate industry for the last decade. Now, my mission is to provide you with a smooth and beneficial experience in buying or selling real estate in Central Florida. Call me to learn more."
GET MORE INFORMATION
- Orlando, FL Homes For Sale
- Winter Park, FL Homes For Sale
- Windermere, FL Homes For Sale
- Apopka, FL Homes For Sale
- Lake Nona, FL Homes For Sale
- Waterford Lake, FL Homes For Sale
- Baldwin Park, FL Homes For Sale
- Altamonte Spring, FL Homes For Sale
- Kissimmee, FL Homes For Sale
- Oviedo, FL Homes For Sale
- Davenport, FL Homes For Sale
- Lake Mary, FL Homes For Sale
- St Cloud, FL Homes For Sale
- Azalea Park, FL Homes For Sale
- Maitland, FL Homes For Sale
- Winter Springs, FL Homes For Sale
- Goldenrod, FL Homes For Sale
- Longwood, FL Homes For Sale
- Fern Park, FL Homes For Sale
- Casselberry, FL Homes For Sale
- Pine Hills, FL Homes For Sale
- Fair View Shores, FL Homes For Sale
- Forest City, FL Homes For Sale
- Conway, FL Homes For Sale




