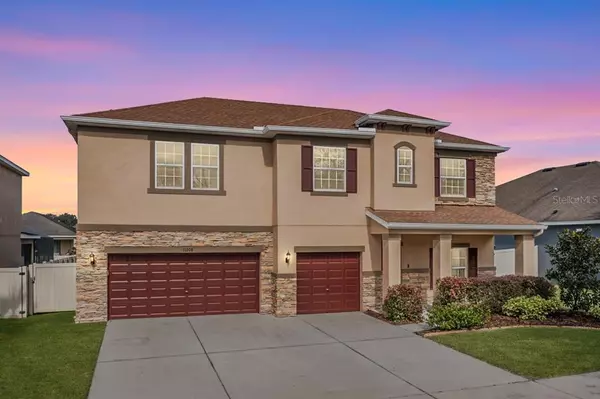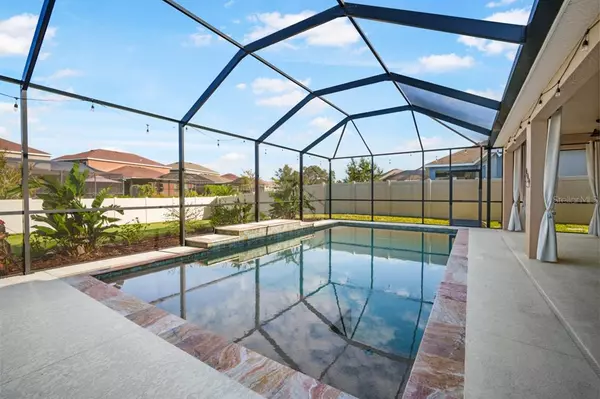For more information regarding the value of a property, please contact us for a free consultation.
Key Details
Sold Price $690,000
Property Type Single Family Home
Sub Type Single Family Residence
Listing Status Sold
Purchase Type For Sale
Square Footage 3,285 sqft
Price per Sqft $210
Subdivision Channing Park
MLS Listing ID T3407545
Sold Date 12/19/22
Bedrooms 5
Full Baths 3
Half Baths 1
Construction Status Appraisal,Financing,Inspections
HOA Fees $118/qua
HOA Y/N Yes
Originating Board Stellar MLS
Year Built 2013
Annual Tax Amount $1,521
Lot Size 8,276 Sqft
Acres 0.19
Property Description
One or more photo(s) has been virtually staged. Beautiful Pool Home(Pool Built in 2020) in the highly rated Fishhawk School District! The custom stone accents and professional landscaping welcome you inside with 5 bedrooms, 3.5 baths, 3,285 square feet of living space, a large 3 car garage and a second level bonus room. The formal dining room that is currently being used as a home office has ceramic tile floors, custom chandelier and neutral colors. The kitchen has beautiful granite countertops, dark espresso cabinets, gas cook-top, stainless appliances, walk-in pantry, recessed lights and a large center island/snack bar with seating space and pendant lighting. The dinette area is open to the kitchen for easy entertaining and has plenty of room for a large family. The living room has ceramic tile floors, a tray ceiling, recessed lights, decorative ceiling fan and large glass sliding doors that lead out the the covered lanai. The main level master bedroom has generous space for extensive furniture, wood-plank laminate floors, a tray ceiling, recessed lights, decorative chandelier and a private ensuite. The master bathroom features ceramic tile floors, a double sink granite vanity, large soaking tub, newly remodeled 2 months ago glass enclosed walk-in shower with new shower head and a large walk-in closet with custom built-in organizing system. Main level laundry room with plenty of space for a high-end washer & dryer and additional storage space. The additional bedrooms are on the second level and have wood-plank laminate floors, a decorative ceiling fan and spacious closets. The second level bonus room can be used as a media room or family games area. Additional full bath has a double sink granite vanity, ceramic tile floors, decorative lighting and a tub/shower combo. The 4th bedroom has wood-plank laminate floors, decorative ceiling fan and a private bath. Escape to your private oasis in the covered lanai that features an outdoor kitchen and salt-water heated pool with remote controlled lighting and all pool features. Plenty of covered seating for outdoor dining and a completely fenced backyard with professional landscaping. Additional backyard space for the family pet and other great outdoor activities. Other great features included with this beautiful home include a Osmosis water system, water softener and front & back yard sprinkler system. The pool is 2 years old, A/C units are 1 year old - each with ultra violet light and dual surge protectors. Fresh exterior paint throughout and outdoor kitchen & gas grill 2 years old and ultra quiet garage doors with keypad access. Channing Park has a variety of community amenities for the entire family that include a neighborhood resort style pool, water park, a skate park, basketball court and a friendly dog park. Top rated schools and conveniently located to shopping and specialty restaurants. Easy commute to I-75 and Crosstown Expressway. Less than 60 minutes to Tampa International Airport and 40 minutes to Downtown Tampa/Armature Works and Sparkman Wharf. 30 minutes to Westfield Brandon Town Center Mall.
Location
State FL
County Hillsborough
Community Channing Park
Zoning PD
Interior
Interior Features Ceiling Fans(s), Eat-in Kitchen, High Ceilings, Kitchen/Family Room Combo, Master Bedroom Main Floor, Open Floorplan, Solid Wood Cabinets, Stone Counters, Thermostat, Tray Ceiling(s), Walk-In Closet(s)
Heating Central, Electric
Cooling Central Air
Flooring Ceramic Tile
Fireplace false
Appliance Cooktop, Dishwasher, Gas Water Heater, Microwave, Refrigerator, Water Filtration System, Water Softener
Laundry Inside, Laundry Room
Exterior
Exterior Feature Lighting, Other, Sidewalk, Sliding Doors
Parking Features Driveway, Garage Door Opener, Guest, Off Street
Garage Spaces 3.0
Pool Gunite, Heated, In Ground, Salt Water
Community Features Association Recreation - Owned, Deed Restrictions, Fitness Center, Playground, Pool, Sidewalks
Utilities Available Cable Available, Cable Connected, Electricity Available, Electricity Connected
Amenities Available Basketball Court, Fitness Center, Playground, Pool, Recreation Facilities
View Pool
Roof Type Shingle
Attached Garage true
Garage true
Private Pool Yes
Building
Entry Level Two
Foundation Slab
Lot Size Range 0 to less than 1/4
Sewer Public Sewer
Water Public
Architectural Style Contemporary, Florida
Structure Type Block
New Construction false
Construction Status Appraisal,Financing,Inspections
Schools
Elementary Schools Fishhawk Creek-Hb
Middle Schools Barrington Middle
High Schools Newsome-Hb
Others
Pets Allowed Yes
HOA Fee Include Pool, Maintenance Grounds, Recreational Facilities
Senior Community No
Ownership Fee Simple
Monthly Total Fees $118
Acceptable Financing Cash, Conventional, FHA, VA Loan
Membership Fee Required Required
Listing Terms Cash, Conventional, FHA, VA Loan
Special Listing Condition None
Read Less Info
Want to know what your home might be worth? Contact us for a FREE valuation!

Our team is ready to help you sell your home for the highest possible price ASAP

© 2025 My Florida Regional MLS DBA Stellar MLS. All Rights Reserved.
Bought with THE REALTY GROUP LLC
"After my 14-year service to the U.S. NAVY, I have dedicated my life to the real estate industry for the last decade. Now, my mission is to provide you with a smooth and beneficial experience in buying or selling real estate in Central Florida. Call me to learn more."
GET MORE INFORMATION
- Orlando, FL Homes For Sale
- Winter Park, FL Homes For Sale
- Windermere, FL Homes For Sale
- Apopka, FL Homes For Sale
- Lake Nona, FL Homes For Sale
- Waterford Lake, FL Homes For Sale
- Baldwin Park, FL Homes For Sale
- Altamonte Spring, FL Homes For Sale
- Kissimmee, FL Homes For Sale
- Oviedo, FL Homes For Sale
- Davenport, FL Homes For Sale
- Lake Mary, FL Homes For Sale
- St Cloud, FL Homes For Sale
- Azalea Park, FL Homes For Sale
- Maitland, FL Homes For Sale
- Winter Springs, FL Homes For Sale
- Goldenrod, FL Homes For Sale
- Longwood, FL Homes For Sale
- Fern Park, FL Homes For Sale
- Casselberry, FL Homes For Sale
- Pine Hills, FL Homes For Sale
- Fair View Shores, FL Homes For Sale
- Forest City, FL Homes For Sale
- Conway, FL Homes For Sale




