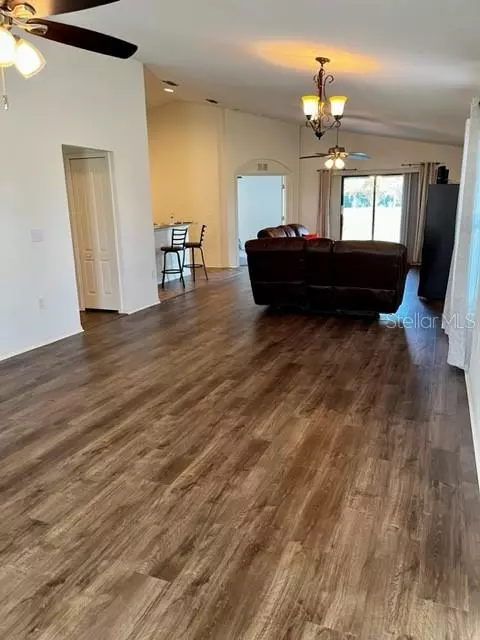For more information regarding the value of a property, please contact us for a free consultation.
Key Details
Sold Price $319,900
Property Type Single Family Home
Sub Type Single Family Residence
Listing Status Sold
Purchase Type For Sale
Square Footage 1,740 sqft
Price per Sqft $183
Subdivision Bentley Oaks
MLS Listing ID L4934781
Sold Date 07/13/23
Bedrooms 3
Full Baths 2
Construction Status Financing,Other Contract Contingencies
HOA Fees $29/ann
HOA Y/N Yes
Originating Board Stellar MLS
Year Built 2016
Annual Tax Amount $2,977
Lot Size 9,147 Sqft
Acres 0.21
Property Description
Back on the market due to Buyer's financing falling through. Welcome Home to the charming and desirable Bentley Oaks neighborhood!! You'll fall in love from the moment you arrive! This impeccable 3-bedroom home is nestled on a private cul-de-sac with lots of greenspace all around! The open concept living, kitchen and dining area are perfect for entertaining. This home offers granite countertops, gorgeous new vinyl plank flooring (8/22), new carpet in all bedrooms (8/22), fresh paint inside and out, an open floorplan, split bedrooms, covered patio, separate laundry room & so much more! The master suite boasts dual sinks, a soaking garden tub, separate shower, spacious walk-in closet and decorative tile accents. Stunning curb appeal complete with a brick paved driveway and covered porch. Relax on the patio surrounded by nature and no homes built behind you! Within minutes of schools, retail & dining, lakes & boat ramps, parks & playgrounds, and historic downtown Auburndale. Come take a look!
Location
State FL
County Polk
Community Bentley Oaks
Interior
Interior Features Ceiling Fans(s), High Ceilings, Open Floorplan, Split Bedroom, Stone Counters, Thermostat, Walk-In Closet(s), Window Treatments
Heating Central, Electric
Cooling Central Air
Flooring Carpet, Ceramic Tile, Vinyl
Fireplace false
Appliance Dishwasher, Disposal, Dryer, Electric Water Heater, Ice Maker, Microwave, Range, Refrigerator, Washer
Laundry Laundry Room
Exterior
Exterior Feature Sidewalk, Sprinkler Metered
Garage Spaces 2.0
Community Features Buyer Approval Required, Deed Restrictions, Sidewalks, Special Community Restrictions
Utilities Available Electricity Connected, Public, Sprinkler Meter, Water Connected
Roof Type Shingle
Porch Covered, Front Porch, Patio
Attached Garage true
Garage true
Private Pool No
Building
Lot Description Cul-De-Sac, Greenbelt, Sidewalk, Paved
Entry Level One
Foundation Slab
Lot Size Range 0 to less than 1/4
Sewer Public Sewer
Water Public
Architectural Style Contemporary
Structure Type Block, Stucco
New Construction false
Construction Status Financing,Other Contract Contingencies
Schools
High Schools Auburndale High School
Others
Pets Allowed Yes
HOA Fee Include Common Area Taxes
Senior Community No
Ownership Fee Simple
Monthly Total Fees $29
Acceptable Financing Cash, Conventional, FHA, VA Loan
Membership Fee Required Required
Listing Terms Cash, Conventional, FHA, VA Loan
Special Listing Condition None
Read Less Info
Want to know what your home might be worth? Contact us for a FREE valuation!

Our team is ready to help you sell your home for the highest possible price ASAP

© 2024 My Florida Regional MLS DBA Stellar MLS. All Rights Reserved.
Bought with LIVE FLORIDA REALTY
"After my 14-year service to the U.S. NAVY, I have dedicated my life to the real estate industry for the last decade. Now, my mission is to provide you with a smooth and beneficial experience in buying or selling real estate in Central Florida. Call me to learn more."
GET MORE INFORMATION
- Orlando, FL Homes For Sale
- Winter Park, FL Homes For Sale
- Windermere, FL Homes For Sale
- Apopka, FL Homes For Sale
- Lake Nona, FL Homes For Sale
- Waterford Lake, FL Homes For Sale
- Baldwin Park, FL Homes For Sale
- Altamonte Spring, FL Homes For Sale
- Kissimmee, FL Homes For Sale
- Oviedo, FL Homes For Sale
- Davenport, FL Homes For Sale
- Lake Mary, FL Homes For Sale
- St Cloud, FL Homes For Sale
- Azalea Park, FL Homes For Sale
- Maitland, FL Homes For Sale
- Winter Springs, FL Homes For Sale
- Goldenrod, FL Homes For Sale
- Longwood, FL Homes For Sale
- Fern Park, FL Homes For Sale
- Casselberry, FL Homes For Sale
- Pine Hills, FL Homes For Sale
- Fair View Shores, FL Homes For Sale
- Forest City, FL Homes For Sale
- Conway, FL Homes For Sale




