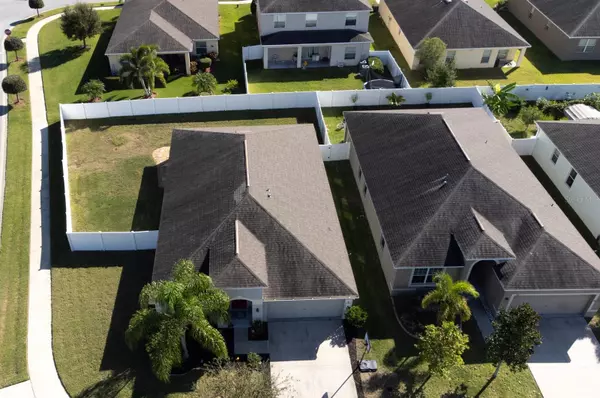For more information regarding the value of a property, please contact us for a free consultation.
Key Details
Sold Price $339,000
Property Type Single Family Home
Sub Type Single Family Residence
Listing Status Sold
Purchase Type For Sale
Square Footage 2,048 sqft
Price per Sqft $165
Subdivision Hawks Point
MLS Listing ID T3482208
Sold Date 12/07/23
Bedrooms 3
Full Baths 2
Construction Status Financing
HOA Fees $93/qua
HOA Y/N Yes
Originating Board Stellar MLS
Year Built 2015
Annual Tax Amount $4,620
Lot Size 8,276 Sqft
Acres 0.19
Property Description
OPPORTUNITY KNOCKING FOLKS!! Plenty of time left to be settled in for your holiday & New Year celebration, as well as to be able to secure your 2023 homestead exemption for next year tax bill savings! This 2015 built beauty should allow you years yet of ‘big ticket' item replacement concerns or insurance binding issues!! Located in Ruskin's much sought after Hawks Point gated neighborhood with an appealing oversized corner lot! Check out your spacious, vinyl privacy fenced back yard, with the very convenient side-entry double gate opening! Plenty of room here for a pool/spa, lanai extension, outdoor kitchen…You Name It! Think of the Summer bbq's and parties you can throw back here! You'll be the envy of the family and the neighborhood! Step on in to your lovely new abode, as the welcoming entry foyer leads you in to this spacious, open, split bedroom, 2048sf floor plan! 1st up…a wonderfully accommodating ‘formal' living room & dining room area, PERFECT for your big dinner & holiday plans! The chef friendly kitchen features appealing wood panel cabinetry, granite counter tops, a snack bar island, and stainless-steel appliances! The open flow from here to the cozy cafe/breakfast/dinette area and then further into the family room makes this half of your home ideal for the smaller, more intimate get togethers! Opening the sliders here expands all that living area out onto your covered screened lanai! I see an awesome Super Bowl party here in your future!! Owner's suite is large enough for your king-size bed, and includes a large walk-in closet! The owner's ensuite bath makes your morning routine a breeze, with granite top & dual sinks, a relaxing tub, and a ceramic tiled stand-alone shower! There are two (2) other roomy secondary bedrooms that share a 2nd full bath, a convenient inside laundry room, and a great den/office with sliders out to the lanai as well, making this gorgeous home your perfect choice! Extra features throughout include arches, rounded drywall corners, and 18" ceramic tile flooring laid on the diagonal for optimum appeal, located everywhere except the bedrooms! Hawks Point Community offers fantastic resort like amenities, including a clubhouse, a pool, a playground…even a dog park! View the pictures & the video home tour AND CALL TO MAKE YOUR VIEWING APPOINTMENT TODAY!!
Location
State FL
County Hillsborough
Community Hawks Point
Zoning PD
Rooms
Other Rooms Den/Library/Office, Inside Utility
Interior
Interior Features Ceiling Fans(s), Dry Bar, Living Room/Dining Room Combo, Solid Wood Cabinets, Stone Counters, Thermostat, Vaulted Ceiling(s), Walk-In Closet(s), Window Treatments
Heating Central, Electric, Heat Pump
Cooling Central Air
Flooring Carpet, Ceramic Tile
Furnishings Unfurnished
Fireplace false
Appliance Dishwasher, Disposal, Dryer, Electric Water Heater, Microwave, Range, Refrigerator, Washer, Water Softener
Laundry Inside, Laundry Room
Exterior
Exterior Feature Hurricane Shutters, Irrigation System, Lighting, Sidewalk, Sliding Doors, Sprinkler Metered
Parking Features Driveway, Garage Door Opener
Garage Spaces 2.0
Fence Vinyl
Community Features Clubhouse, Fitness Center, Gated Community - No Guard, Playground, Pool, Sidewalks
Utilities Available BB/HS Internet Available, Cable Available, Electricity Connected, Fiber Optics, Phone Available, Sewer Connected, Sprinkler Meter, Street Lights, Underground Utilities, Water Connected
Roof Type Shingle
Porch Covered, Screened
Attached Garage true
Garage true
Private Pool No
Building
Lot Description Corner Lot, In County, Landscaped, Level, Sidewalk, Paved, Private
Entry Level One
Foundation Slab
Lot Size Range 0 to less than 1/4
Sewer Public Sewer
Water Public
Structure Type Block,Stucco
New Construction false
Construction Status Financing
Schools
Elementary Schools Cypress Creek-Hb
Middle Schools Shields-Hb
High Schools Lennard-Hb
Others
Pets Allowed Breed Restrictions, Number Limit, Yes
HOA Fee Include Pool,Private Road
Senior Community No
Ownership Fee Simple
Monthly Total Fees $93
Acceptable Financing Cash, Conventional, FHA, VA Loan
Membership Fee Required Required
Listing Terms Cash, Conventional, FHA, VA Loan
Num of Pet 3
Special Listing Condition None
Read Less Info
Want to know what your home might be worth? Contact us for a FREE valuation!

Our team is ready to help you sell your home for the highest possible price ASAP

© 2025 My Florida Regional MLS DBA Stellar MLS. All Rights Reserved.
Bought with STOFEL & ASSOCIATES REALTY
"After my 14-year service to the U.S. NAVY, I have dedicated my life to the real estate industry for the last decade. Now, my mission is to provide you with a smooth and beneficial experience in buying or selling real estate in Central Florida. Call me to learn more."
GET MORE INFORMATION
- Orlando, FL Homes For Sale
- Winter Park, FL Homes For Sale
- Windermere, FL Homes For Sale
- Apopka, FL Homes For Sale
- Lake Nona, FL Homes For Sale
- Waterford Lake, FL Homes For Sale
- Baldwin Park, FL Homes For Sale
- Altamonte Spring, FL Homes For Sale
- Kissimmee, FL Homes For Sale
- Oviedo, FL Homes For Sale
- Davenport, FL Homes For Sale
- Lake Mary, FL Homes For Sale
- St Cloud, FL Homes For Sale
- Azalea Park, FL Homes For Sale
- Maitland, FL Homes For Sale
- Winter Springs, FL Homes For Sale
- Goldenrod, FL Homes For Sale
- Longwood, FL Homes For Sale
- Fern Park, FL Homes For Sale
- Casselberry, FL Homes For Sale
- Pine Hills, FL Homes For Sale
- Fair View Shores, FL Homes For Sale
- Forest City, FL Homes For Sale
- Conway, FL Homes For Sale




