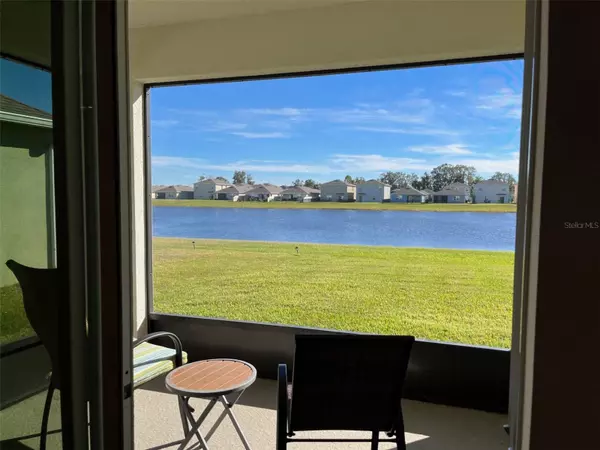For more information regarding the value of a property, please contact us for a free consultation.
Key Details
Sold Price $412,000
Property Type Single Family Home
Sub Type Single Family Residence
Listing Status Sold
Purchase Type For Sale
Square Footage 1,846 sqft
Price per Sqft $223
Subdivision Riverbend At Cameron Heights
MLS Listing ID O6155010
Sold Date 02/01/24
Bedrooms 4
Full Baths 2
Construction Status Financing,Inspections
HOA Fees $73/qua
HOA Y/N Yes
Originating Board Stellar MLS
Year Built 2019
Annual Tax Amount $2,579
Lot Size 5,662 Sqft
Acres 0.13
Lot Dimensions 50x
Property Description
Upgraded $12,000.00 Waterfront Lot!!! Upgraded Granite Counter Tops & White Shaker Cabinets in the Kitchen & Bathrooms. Enjoy the good life in this stunning WATERFRONT DR Horton-built single-family home. You will fall in love with your water views from the Master Bedroom, Family Room, Kitchen, & from your cozy screened in Back Porch. This modern split bedroom plan offers 4 spacious bedrooms and 2 bathrooms with included granite counter tops, it's the perfect environment for growing families or folks wanting to downsize. As you enter, the magnificent foyer welcomes you home and reveals the peaceful water views. You will love the 17' x 12' chef's dream kitchen that offers a huge granite island & breakfast bar (seats 4 people for casual eating), plus a spacious walk-in pantry. A great floor plan for entertaining family and friends; the kitchen and family room combo allow for conversations with the chef as they prepare the meal. The family room light & bright & spacious...the room is 14' x 12' with water views. All the stainless-steel appliances, as well as the washer/dryer, are included in this move-in ready home. Upgraded Decorative Archways are found throughout the home. Enjoy quiet evenings or mornings on your screened in back porch watching the birds around the water and relax as the breezes create ripples on the water. The master suite is large measuring 14' x 12' and offers water views to wind down your day. Feel pampered daily with an en-suite bath featuring a sliding glass stand up shower, dual sinks, granite counter tops, a private water closet, a linen closet and a large 7' x 7' large walk-in closet. The other 3 bedrooms are the perfect size with a full bathroom close by. You have an actual laundry room, not a closet, that measures 5' x 6'. Every bedroom has an updated ceiling fan. Embrace the Florida sunshine and connect with friends and family at the community resort-style pool with a covered cabana and playground. The low HOA fee is an added bonus. Nestled in the desirable Riverbend community, this home offers easy access to the beaches, Orlando, historic Sanford restaurants and night life, just minutes away from the Sanford International Airport, Lake Mary/Heathrow, Boombah Sports Complex, and 10 minutes from the 417.! It's also just a few minutes from the brand-new Publix Plaza being built on SR 46. Hurry for this great opportunity!
Location
State FL
County Seminole
Community Riverbend At Cameron Heights
Zoning RES-1
Rooms
Other Rooms Inside Utility
Interior
Interior Features Ceiling Fans(s), Kitchen/Family Room Combo, Open Floorplan, Solid Surface Counters, Split Bedroom, Stone Counters, Thermostat, Walk-In Closet(s), Window Treatments
Heating Central, Electric
Cooling Central Air
Flooring Carpet, Ceramic Tile
Fireplace false
Appliance Dishwasher, Disposal, Dryer, Electric Water Heater, Microwave, Range, Refrigerator, Washer
Laundry Inside, Laundry Room
Exterior
Exterior Feature Irrigation System, Rain Gutters, Sliding Doors
Garage Spaces 2.0
Community Features Community Mailbox, Deed Restrictions, Playground, Pool, Sidewalks
Utilities Available BB/HS Internet Available, Cable Available, Electricity Connected, Public, Sprinkler Recycled, Street Lights, Underground Utilities, Water Connected
Amenities Available Playground, Pool
Waterfront Description Pond
View Y/N 1
View Water
Roof Type Shingle
Porch Rear Porch, Screened
Attached Garage true
Garage true
Private Pool No
Building
Lot Description In County, Paved
Entry Level One
Foundation Slab
Lot Size Range 0 to less than 1/4
Sewer Public Sewer
Water Public
Structure Type Block,Stucco
New Construction false
Construction Status Financing,Inspections
Others
Pets Allowed Breed Restrictions
Senior Community No
Ownership Fee Simple
Monthly Total Fees $73
Acceptable Financing Cash, Conventional, FHA, VA Loan
Membership Fee Required Required
Listing Terms Cash, Conventional, FHA, VA Loan
Special Listing Condition None
Read Less Info
Want to know what your home might be worth? Contact us for a FREE valuation!

Our team is ready to help you sell your home for the highest possible price ASAP

© 2024 My Florida Regional MLS DBA Stellar MLS. All Rights Reserved.
Bought with WEICHERT REALTORS HALLMARK PROPERTIES
"After my 14-year service to the U.S. NAVY, I have dedicated my life to the real estate industry for the last decade. Now, my mission is to provide you with a smooth and beneficial experience in buying or selling real estate in Central Florida. Call me to learn more."
GET MORE INFORMATION
- Orlando, FL Homes For Sale
- Winter Park, FL Homes For Sale
- Windermere, FL Homes For Sale
- Apopka, FL Homes For Sale
- Lake Nona, FL Homes For Sale
- Waterford Lake, FL Homes For Sale
- Baldwin Park, FL Homes For Sale
- Altamonte Spring, FL Homes For Sale
- Kissimmee, FL Homes For Sale
- Oviedo, FL Homes For Sale
- Davenport, FL Homes For Sale
- Lake Mary, FL Homes For Sale
- St Cloud, FL Homes For Sale
- Azalea Park, FL Homes For Sale
- Maitland, FL Homes For Sale
- Winter Springs, FL Homes For Sale
- Goldenrod, FL Homes For Sale
- Longwood, FL Homes For Sale
- Fern Park, FL Homes For Sale
- Casselberry, FL Homes For Sale
- Pine Hills, FL Homes For Sale
- Fair View Shores, FL Homes For Sale
- Forest City, FL Homes For Sale
- Conway, FL Homes For Sale




