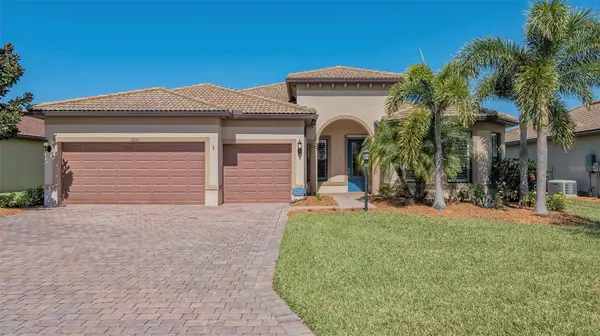For more information regarding the value of a property, please contact us for a free consultation.
Key Details
Sold Price $750,000
Property Type Single Family Home
Sub Type Single Family Residence
Listing Status Sold
Purchase Type For Sale
Square Footage 2,488 sqft
Price per Sqft $301
Subdivision Del Webb Ph I-A
MLS Listing ID A4598220
Sold Date 08/15/24
Bedrooms 3
Full Baths 3
HOA Fees $350/qua
HOA Y/N Yes
Originating Board Stellar MLS
Year Built 2016
Annual Tax Amount $10,976
Lot Size 8,712 Sqft
Acres 0.2
Property Description
PRICE IMPROVEMENT FOR FLORIDA LIVING AT ITS FINEST IN LAKEWOOD RANCH! Del Webb is home to this beautiful 3 bedroom, 3 bath, ever-popular Pulte Pinnacle floor plan. As you enter the home, you are greeted by a highly updated great room floor plan bathed in light from the fabulous lake view. Your designer kitchen boasts quartz countertops, stainless appliances, high-end cabinetry with pull-out drawers everywhere, and undercabinet lighting. The oversized island, topped with beautiful quartz countertops, has plenty of room for storage and guests to gather. The large dining area is just steps away from the lanai and is a great outdoor living space. Grab a lounge chair or gather around the firepit on the gorgeous extended fenced paver lanai. You'll be impressed by the flooring in this home, which includes oversized wood look tile in the main living areas and hand-scraped birch-engineered hardwood in the 3 bedrooms and den. The ample great room space draws everyone in and leads seamlessly out to the lanai and lake view through disappearing edge sliding glass doors that "pocket" behind walls for maximum viewing pleasure. The peaceful primary suite features a lake view, tray ceiling, accent wall, a large bath with quartz counters, double sinks, beautiful cabinetry, and a large closet. The 2nd bedroom is ensuite and has a distinctive bay window. The 3rd bedroom boasts access to a bath with a jetted walk-in therapy tub. Soo relaxing! Extensive crown molding accents throughout; large laundry with plenty of storage and work space; large 3 car garage with speckle painted epoxy floor; ceiling fans everywhere; and private den/office with french doors all add to this welcoming package. The home was pre-inspected, and all is well. This 55+ active community offers the best amenities, including a state-of-the-art fitness center, proper resort-style pool, tennis, pickleball, bocce ball, and the Lakehouse restaurant. Lakewood Ranch is renowned as the #1 fastest-growing multi-generational community in the US. It is convenient to the UTC shopping and dining complex, Sarasota, and her magnificent barrier islands and beaches. The seller is offering an America's Preferred Home Warranty at closing. WELCOME HOME!
Location
State FL
County Manatee
Community Del Webb Ph I-A
Zoning A PDR
Interior
Interior Features Ceiling Fans(s), Crown Molding, Eat-in Kitchen, High Ceilings, In Wall Pest System, Open Floorplan, Pest Guard System, Primary Bedroom Main Floor, Solid Surface Counters, Solid Wood Cabinets, Split Bedroom, Thermostat, Tray Ceiling(s), Walk-In Closet(s)
Heating Heat Pump, Natural Gas
Cooling Central Air
Flooring Tile
Fireplace false
Appliance Built-In Oven, Convection Oven, Cooktop, Dishwasher, Disposal, Dryer, Gas Water Heater, Microwave, Range Hood, Refrigerator, Washer
Laundry Inside, Laundry Room
Exterior
Exterior Feature Hurricane Shutters, Irrigation System, Lighting, Sliding Doors
Garage Spaces 3.0
Community Features Association Recreation - Owned, Buyer Approval Required, Clubhouse, Deed Restrictions, Fitness Center, Gated Community - Guard, Golf Carts OK, Irrigation-Reclaimed Water, Pool, Restaurant, Special Community Restrictions, Tennis Courts
Utilities Available BB/HS Internet Available, Cable Available, Cable Connected, Electricity Connected, Natural Gas Connected, Public, Sprinkler Recycled, Underground Utilities
Amenities Available Clubhouse, Fitness Center, Gated, Maintenance, Pickleball Court(s), Pool
View Y/N 1
View Water
Roof Type Tile
Porch Patio, Rear Porch, Screened
Attached Garage true
Garage true
Private Pool No
Building
Lot Description In County, Landscaped, Paved
Entry Level One
Foundation Block
Lot Size Range 0 to less than 1/4
Builder Name Pulte
Sewer Public Sewer
Water Public
Structure Type Stucco
New Construction false
Others
Pets Allowed Breed Restrictions, Cats OK, Dogs OK
HOA Fee Include Guard - 24 Hour,Pool,Maintenance Grounds,Management,Private Road,Recreational Facilities
Senior Community Yes
Ownership Fee Simple
Monthly Total Fees $350
Acceptable Financing Cash, Conventional
Membership Fee Required Required
Listing Terms Cash, Conventional
Num of Pet 2
Special Listing Condition None
Read Less Info
Want to know what your home might be worth? Contact us for a FREE valuation!

Our team is ready to help you sell your home for the highest possible price ASAP

© 2025 My Florida Regional MLS DBA Stellar MLS. All Rights Reserved.
Bought with WAGNER REALTY
"After my 14-year service to the U.S. NAVY, I have dedicated my life to the real estate industry for the last decade. Now, my mission is to provide you with a smooth and beneficial experience in buying or selling real estate in Central Florida. Call me to learn more."
GET MORE INFORMATION
- Orlando, FL Homes For Sale
- Winter Park, FL Homes For Sale
- Windermere, FL Homes For Sale
- Apopka, FL Homes For Sale
- Lake Nona, FL Homes For Sale
- Waterford Lake, FL Homes For Sale
- Baldwin Park, FL Homes For Sale
- Altamonte Spring, FL Homes For Sale
- Kissimmee, FL Homes For Sale
- Oviedo, FL Homes For Sale
- Davenport, FL Homes For Sale
- Lake Mary, FL Homes For Sale
- St Cloud, FL Homes For Sale
- Azalea Park, FL Homes For Sale
- Maitland, FL Homes For Sale
- Winter Springs, FL Homes For Sale
- Goldenrod, FL Homes For Sale
- Longwood, FL Homes For Sale
- Fern Park, FL Homes For Sale
- Casselberry, FL Homes For Sale
- Pine Hills, FL Homes For Sale
- Fair View Shores, FL Homes For Sale
- Forest City, FL Homes For Sale
- Conway, FL Homes For Sale


