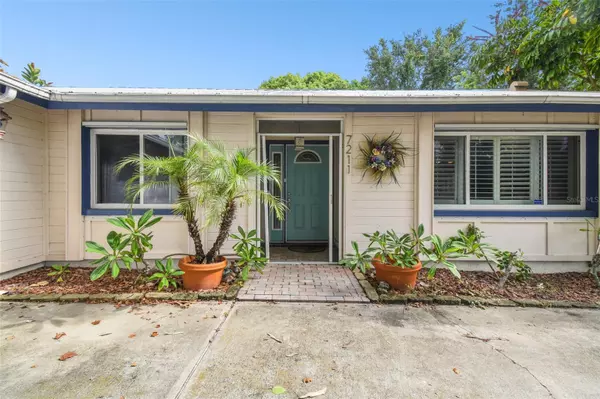For more information regarding the value of a property, please contact us for a free consultation.
Key Details
Sold Price $317,000
Property Type Single Family Home
Sub Type Single Family Residence
Listing Status Sold
Purchase Type For Sale
Square Footage 1,811 sqft
Price per Sqft $175
Subdivision Windsor Mill
MLS Listing ID T3544009
Sold Date 10/17/24
Bedrooms 3
Full Baths 2
Construction Status Inspections
HOA Y/N No
Originating Board Stellar MLS
Year Built 1979
Annual Tax Amount $4,024
Lot Size 9,583 Sqft
Acres 0.22
Property Description
Welcome to your dream home in the tranquil Windsor Mill community of Hudson. This beautifully remodeled NO CARPET 3-bedroom, 2-bathroom POOL HOME offers the perfect blend of comfort and style with a NEW METAL ROOF in 2023 and newer flooring in the bedrooms The kitchen features an island, WOOD CABINETS, QUARTZ COUNTERTOPS, and a breakfast bar, ideal for culinary enthusiasts. Updated bathrooms showcase modern fixtures and elegant finishes. Enjoy spacious living areas including a central dining/living room and a generous bonus room with a bar, perfect for entertaining. The primary bedroom boasts double doors and an en-suite bath with dual sinks and a custom glass block shower.
Outside, unwind in the screened and paved lanai/pool area surrounded by lush landscaping and a fenced yard, providing privacy and a serene Florida setting.
Conveniently located near schools, restaurants, shopping, BEACHES, marinas, state parks, and GOLF! This home offers the perfect opportunity to enjoy the Florida lifestyle without the hassle of an HOA.
Location
State FL
County Pasco
Community Windsor Mill
Zoning R2
Interior
Interior Features Thermostat, Window Treatments
Heating Central
Cooling Central Air
Flooring Tile, Vinyl
Fireplace false
Appliance Convection Oven, Dishwasher, Dryer, Electric Water Heater, Microwave, Range, Refrigerator, Washer
Laundry Inside
Exterior
Exterior Feature Sidewalk
Garage Spaces 2.0
Fence Wood
Pool In Ground
Utilities Available Cable Available, Electricity Connected, Public, Sewer Connected, Water Connected
View Pool
Roof Type Metal
Porch Screened
Attached Garage true
Garage true
Private Pool Yes
Building
Lot Description Near Golf Course, Near Marina, Near Public Transit
Story 1
Entry Level One
Foundation Slab
Lot Size Range 0 to less than 1/4
Sewer Public Sewer
Water Public
Structure Type Block,Stucco
New Construction false
Construction Status Inspections
Schools
Elementary Schools Northwest Elementary-Po
Middle Schools Hudson Academy ( 4-8)
High Schools Fivay High-Po
Others
Pets Allowed Cats OK, Dogs OK
Senior Community No
Ownership Fee Simple
Acceptable Financing Cash, Conventional, FHA, VA Loan
Listing Terms Cash, Conventional, FHA, VA Loan
Special Listing Condition None
Read Less Info
Want to know what your home might be worth? Contact us for a FREE valuation!

Our team is ready to help you sell your home for the highest possible price ASAP

© 2025 My Florida Regional MLS DBA Stellar MLS. All Rights Reserved.
Bought with FLORIDA LUXURY REALTY INC
"After my 14-year service to the U.S. NAVY, I have dedicated my life to the real estate industry for the last decade. Now, my mission is to provide you with a smooth and beneficial experience in buying or selling real estate in Central Florida. Call me to learn more."
GET MORE INFORMATION
- Orlando, FL Homes For Sale
- Winter Park, FL Homes For Sale
- Windermere, FL Homes For Sale
- Apopka, FL Homes For Sale
- Lake Nona, FL Homes For Sale
- Waterford Lake, FL Homes For Sale
- Baldwin Park, FL Homes For Sale
- Altamonte Spring, FL Homes For Sale
- Kissimmee, FL Homes For Sale
- Oviedo, FL Homes For Sale
- Davenport, FL Homes For Sale
- Lake Mary, FL Homes For Sale
- St Cloud, FL Homes For Sale
- Azalea Park, FL Homes For Sale
- Maitland, FL Homes For Sale
- Winter Springs, FL Homes For Sale
- Goldenrod, FL Homes For Sale
- Longwood, FL Homes For Sale
- Fern Park, FL Homes For Sale
- Casselberry, FL Homes For Sale
- Pine Hills, FL Homes For Sale
- Fair View Shores, FL Homes For Sale
- Forest City, FL Homes For Sale
- Conway, FL Homes For Sale




