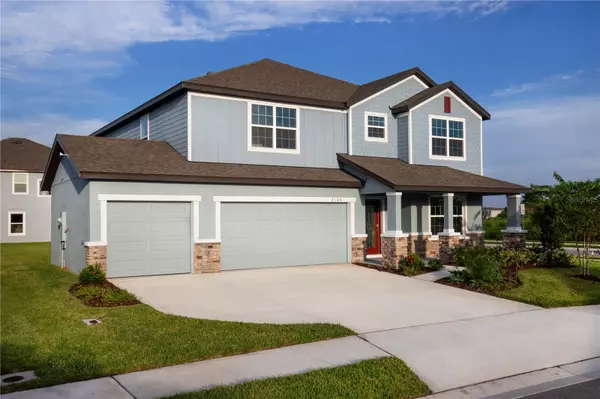For more information regarding the value of a property, please contact us for a free consultation.
Key Details
Sold Price $524,900
Property Type Single Family Home
Sub Type Single Family Residence
Listing Status Sold
Purchase Type For Sale
Square Footage 2,802 sqft
Price per Sqft $187
Subdivision Villages Of Glen Creek Ph 1B
MLS Listing ID O6212341
Sold Date 11/25/24
Bedrooms 5
Full Baths 4
Half Baths 1
HOA Fees $78/ann
HOA Y/N Yes
Originating Board Stellar MLS
Year Built 2024
Annual Tax Amount $529
Lot Size 8,712 Sqft
Acres 0.2
Lot Dimensions 8611
Property Description
You are a short 30 minute trip to some of the most beautiful beaches in the world! Welcome to the Carlisle located on a corner homesite, a two-story single-family home designed for comfortable and efficient living. The Carlisle floor plan features exceptional finished living space, which includes a 1st floor guest suite & private bath. This home is engineered for optimal flow and convenience throughout. Storage solutions abound with walk-in closets, a walk-in pantry, and an extra spacious garage. The second floor boasts four bedrooms and additional spaces for gathering, gaming, exercise equipment or work stations.. The master suite is a true retreat, featuring the deluxe bath option which has an extra large shower, and a huge walk-in closet. The full-size laundry room is conveniently located upstairs for easy access. This popular Carlisle plan is ready to be your new home. Don't miss the opportunity to make it your own. New construction warranty.
Location
State FL
County Manatee
Community Villages Of Glen Creek Ph 1B
Zoning BR_R-1
Rooms
Other Rooms Bonus Room, Den/Library/Office, Great Room, Loft
Interior
Interior Features Crown Molding, Eat-in Kitchen, Kitchen/Family Room Combo, Open Floorplan, PrimaryBedroom Upstairs, Solid Surface Counters, Tray Ceiling(s), Walk-In Closet(s)
Heating Central, Electric
Cooling Central Air
Flooring Carpet, Ceramic Tile, Tile
Fireplace false
Appliance Dishwasher, Disposal, Dryer, Electric Water Heater, Microwave, Range, Washer
Laundry Laundry Room, Upper Level
Exterior
Exterior Feature Hurricane Shutters, Irrigation System, Sidewalk
Parking Features Garage Door Opener
Garage Spaces 3.0
Community Features Clubhouse, Gated Community - No Guard, Park, Playground, Pool, Sidewalks
Utilities Available Cable Available, Fiber Optics
Roof Type Shingle
Porch Covered, Front Porch, Rear Porch, Screened
Attached Garage true
Garage true
Private Pool No
Building
Lot Description Corner Lot, Landscaped, Sidewalk
Story 2
Entry Level Two
Foundation Slab
Lot Size Range 0 to less than 1/4
Builder Name Maronda Homes of Florida, LLC
Sewer Public Sewer
Water Public
Architectural Style Other
Structure Type Block,Stucco,Vinyl Siding
New Construction true
Schools
Elementary Schools William H. Bashaw Elementary
Middle Schools Carlos E. Haile Middle
High Schools Lakewood Ranch High
Others
Pets Allowed Cats OK, Dogs OK, Yes
HOA Fee Include Pool
Senior Community No
Ownership Fee Simple
Monthly Total Fees $78
Acceptable Financing Cash, Conventional
Membership Fee Required Required
Listing Terms Cash, Conventional
Special Listing Condition None
Read Less Info
Want to know what your home might be worth? Contact us for a FREE valuation!

Our team is ready to help you sell your home for the highest possible price ASAP

© 2024 My Florida Regional MLS DBA Stellar MLS. All Rights Reserved.
Bought with MARCUS & COMPANY REALTY
"After my 14-year service to the U.S. NAVY, I have dedicated my life to the real estate industry for the last decade. Now, my mission is to provide you with a smooth and beneficial experience in buying or selling real estate in Central Florida. Call me to learn more."
GET MORE INFORMATION
- Orlando, FL Homes For Sale
- Winter Park, FL Homes For Sale
- Windermere, FL Homes For Sale
- Apopka, FL Homes For Sale
- Lake Nona, FL Homes For Sale
- Waterford Lake, FL Homes For Sale
- Baldwin Park, FL Homes For Sale
- Altamonte Spring, FL Homes For Sale
- Kissimmee, FL Homes For Sale
- Oviedo, FL Homes For Sale
- Davenport, FL Homes For Sale
- Lake Mary, FL Homes For Sale
- St Cloud, FL Homes For Sale
- Azalea Park, FL Homes For Sale
- Maitland, FL Homes For Sale
- Winter Springs, FL Homes For Sale
- Goldenrod, FL Homes For Sale
- Longwood, FL Homes For Sale
- Fern Park, FL Homes For Sale
- Casselberry, FL Homes For Sale
- Pine Hills, FL Homes For Sale
- Fair View Shores, FL Homes For Sale
- Forest City, FL Homes For Sale
- Conway, FL Homes For Sale




